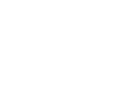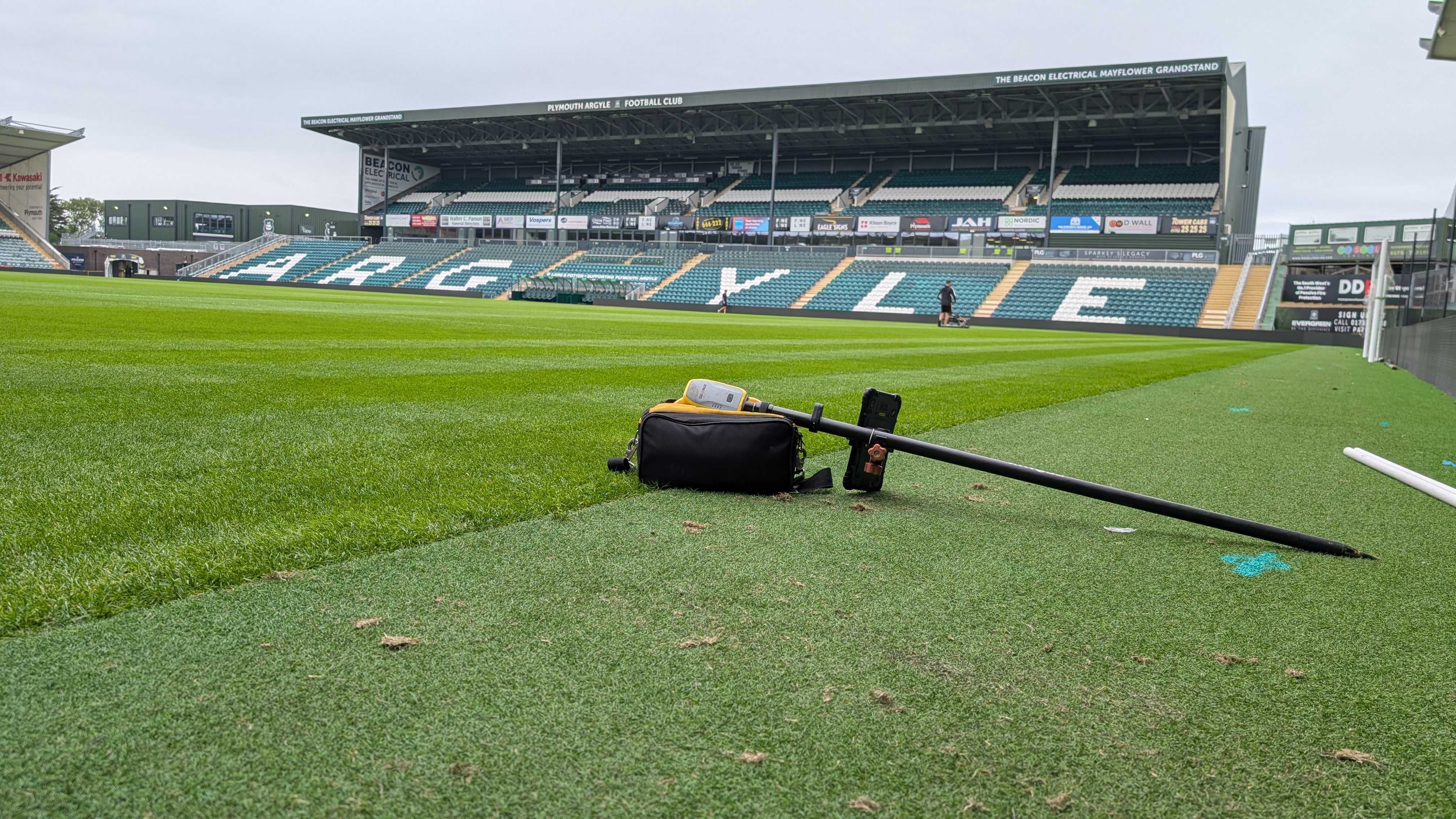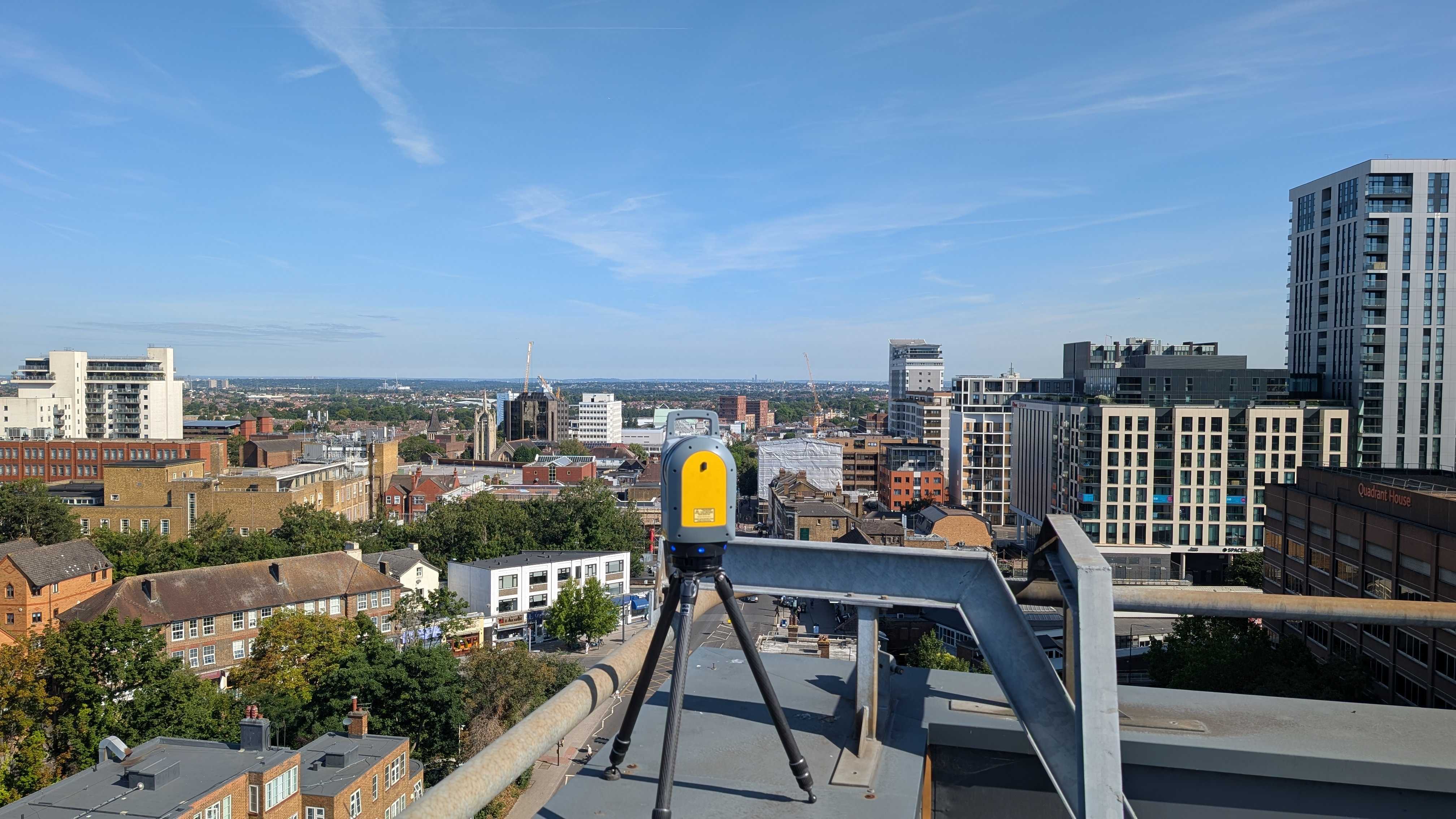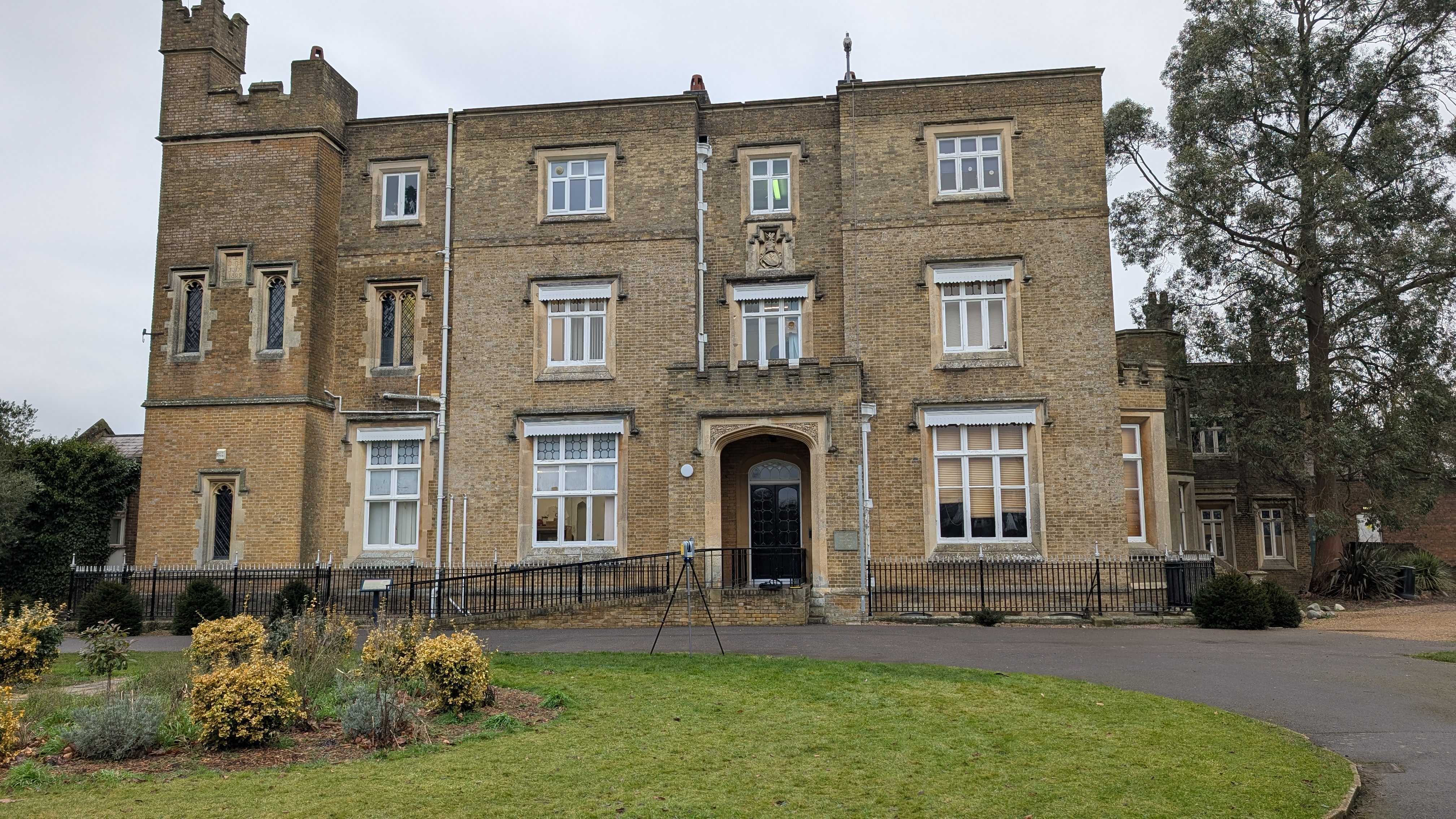Beneath the busy streets around you lies a complex network of vital infrastructure that keeps the nation running smoothly.
From water mains and electrical cables to gas lines and telecommunications, these underground utilities form the lifelines of urban and rural communities. However, their hidden nature makes them susceptible to accidental damage during construction projects, leading to service disruptions, costly repairs, and potential safety hazards.
This blog will delve into underground utility mapping, from explaining the essential methods and technologies used to uncover these underground networks to the countless benefits it brings to construction projects and urban planning.
What Is An Underground Utility Map?
Utility mapping is done using a combination of ground-penetrating radar (GPR), electromagnetic location equipment, and other specialised tools and technologies.
An underground utility map identifies the location of buried pipes and cables beneath the ground, such as:
- Sewers
- Electric Cables
- Telecoms Cables
- Gas
- Water Mains
The Benefits Of Underground Utility Mapping In Construction
Utility scanning provides a wide range of services and helps to prevent unexpected costs, delays, and injury on site.
By providing detailed information on where to focus, what to search for, which tools to utilise, and the necessary precautions, utility mapping facilitates efficient on-site operations.
Moreover, utility mapping ensures accurate alignment of scanned as-builts and raster utility map files with site plans. This alignment allows for proper comparison with remote sensing and topographic survey results, maintaining consistency in coordinates, scale, and measurements.
In addition, utility mapping preserves data in a digital format that is accessible 24/7. This stands in contrast to on-site utility marking, which is limited to physical presence and may only be visible during specific hours, especially on private property.
What To Expect From Underground Utility Mapping
The process of Underground Utility Mapping involves a series of steps and techniques to identify, locate, and map underground utilities accurately. These steps are laid out by the PAS128 which "provides a robust methodology for delivering utility surveys in the UK".
Although each project is different, the general process typically remains the same.
The first step involves gathering existing utility records, as-builts, and any available documentation from utility companies, municipalities, and other relevant sources.
The second step is where trained technicians or surveyors, such as those at Intersect Surveys, conduct on-site investigations using various methods and equipment. For example, GPR uses radar pulses to detect and map subsurface features, including utilities that can later be mapped out using a topological survey.
The third step is where the ground is marked with different colours or flags to indicate the presence and type of each utility. This step is crucial for on-site safety and coordination during construction.
Then, the data collected from both the records review and field surveys are combined and integrated into a comprehensive map or 3D model of the underground utilities' location.
Ultimately, a final report is generated, collating all the findings and information collected during the underground utility mapping process.
How Utility Mapping Can Benefit You
Utility mapping allows you to enhance your ability to plan and execute construction projects efficiently and safely.
By providing accurate information about the location and depth of underground utilities, utility mapping helps you to avoid costly and time-consuming clashes with existing infrastructure during excavation and groundwork.
As a result, construction projects are completed more smoothly, with reduced chances of costly delays or rework, ultimately saving you both time and money.
Conclusion
From construction projects and urban planning to emergency response and environmental studies, the accurate mapping of subsurface utilities plays a key role in new projects.
Embracing this advanced technology empowers us to make informed decisions, avoid costly setbacks, and embrace a sustainable future in building.
At Intersect Surveys Ltd we provide expert advice on Underground Utility Mapping to ensure that your project runs smoothly throughout its entire lifecycle with early detection of underground utilities.
Intersect Surveys Ltd can locate and map out the utilities using electromagnetic detection and ground penetrating radar to provide a location and depth to each individual service within an area, providing cross-sectional information and photos for key areas.
Make sure to get in touch with a member of our expert team with any questions you have!








