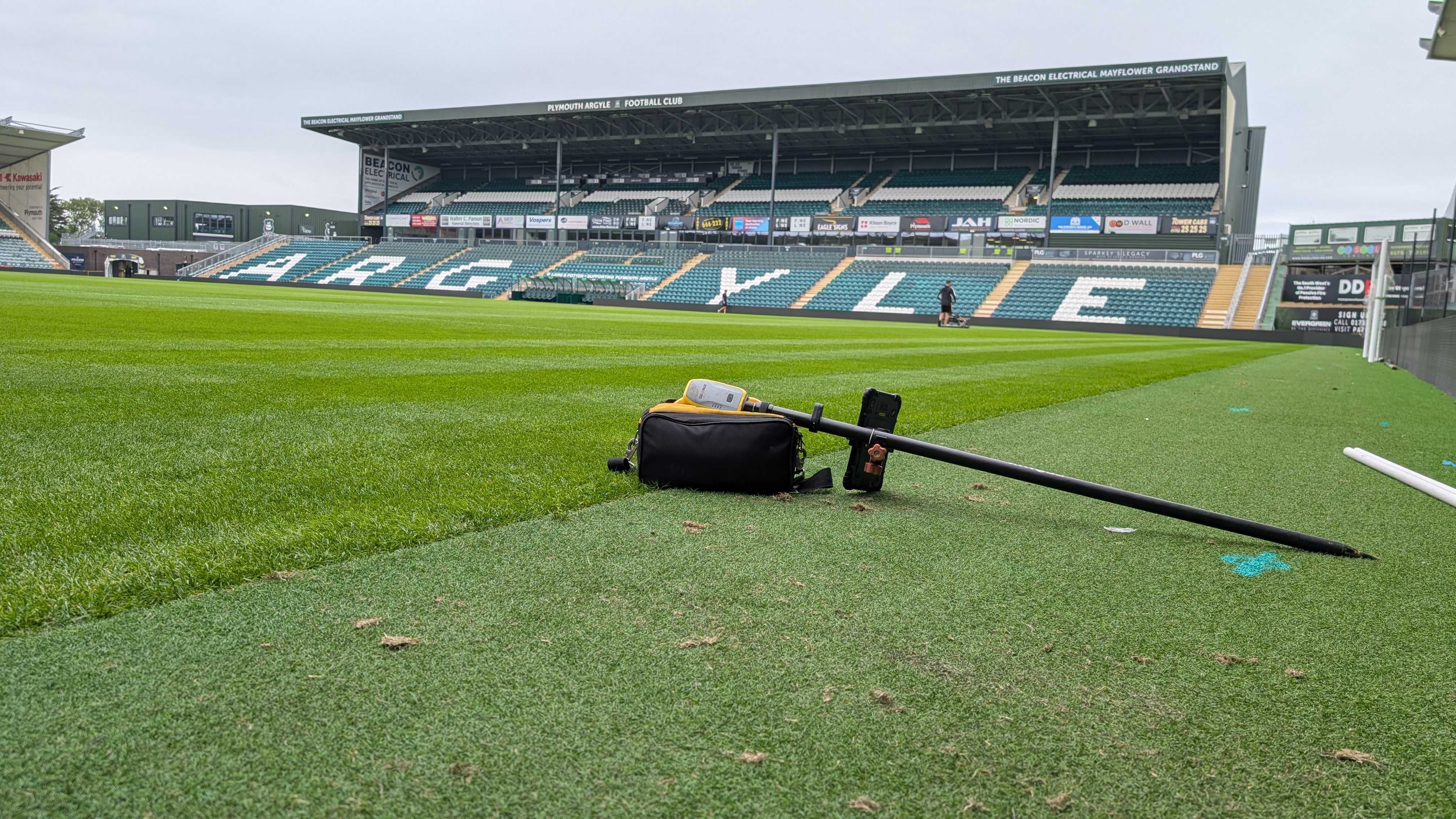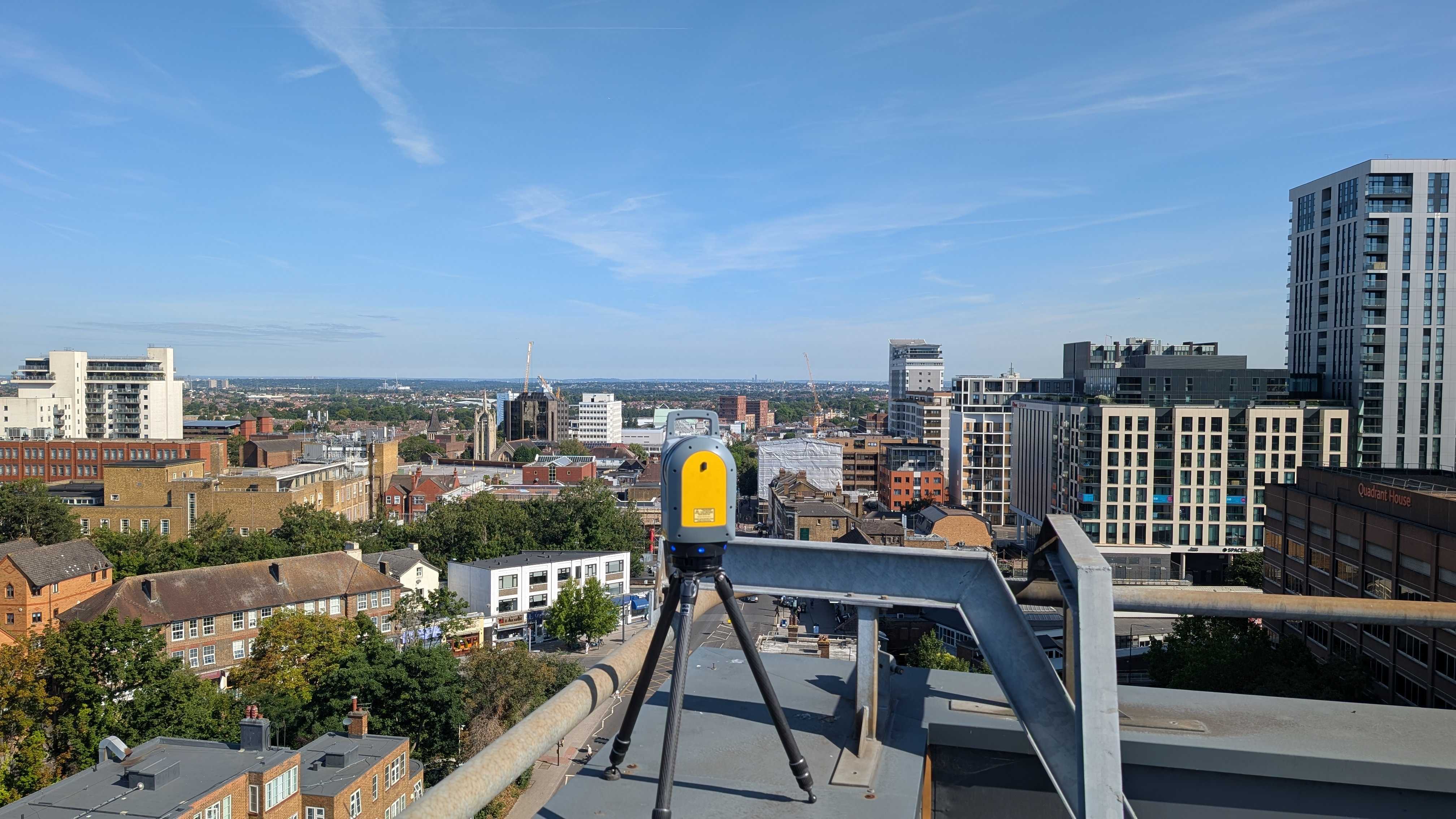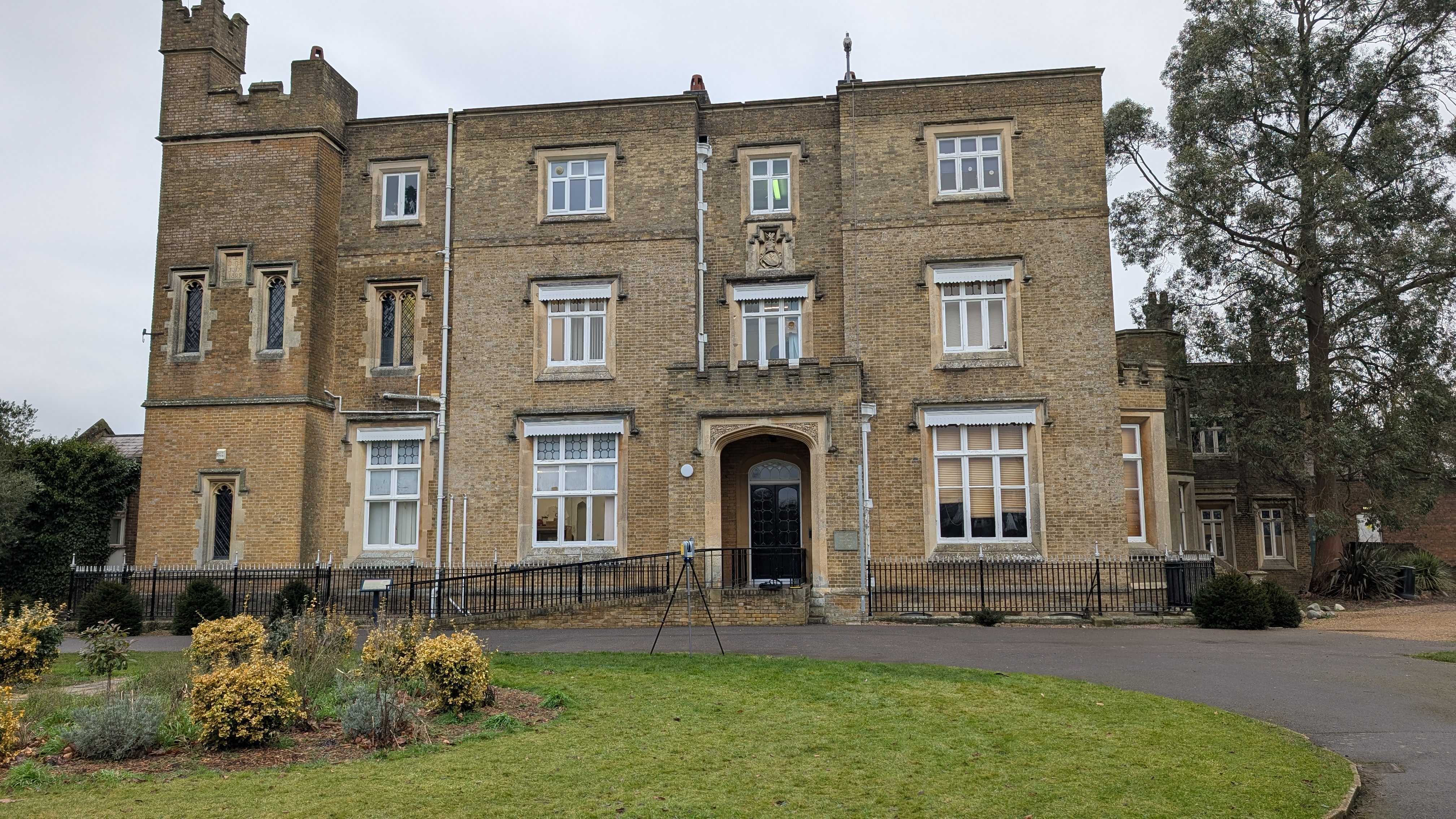A Beginner’s Guide to Understanding Survey Drawings
Have you ever looked at a survey plan and thought, “What does all this even mean?”
You’re not alone. For many homeowners, property buyers, or even junior project managers, survey drawings can seem like confusing. But behind the technical details is a document that holds critical information about a piece of land or property.
In this blog, we break down the key elements of a typical survey drawing and explain what they mean. Whether you're planning a home extension, buying land, or simply curious about what lies beneath those lines, this guide will help you feel more confident interpreting survey data and making informed decisions for your project.
What Is a Survey Plan?
A survey plan is a technical drawing created by a professional surveyor, such as those at Intersect Surveys, that shows the precise layout and features of a piece of land or property.
Think of it as a map—only instead of guiding you through streets and landmarks, it guides builders, planners, and property owners through the exact dimensions, boundaries, and physical features of a site.
Survey plans are used in a wide range of projects, from buying or selling property to starting construction or resolving boundary disputes. They contain detailed measurements and notes on things like the size and shape of a plot, existing structures, boundary lines, access points, topography, and sometimes even underground utilities.
Depending on the type of survey—such as a measured building survey or topographic survey —the plan may highlight different sets of data. But the goal is always the same: to provide clear, accurate, and actionable information about a specific location.
In essence, a survey plan helps ensure that decisions are based on facts, not assumptions—saving time, money, and potential legal issues down the road.
Key Elements Found on a Survey Plan
Survey plans might look complex at first glance, but once you understand the key elements, reading them becomes far less intimidating.
Every survey plan is carefully constructed to communicate vital information about the land or structure being surveyed, and most include several common features regardless of the type of survey.
Title Block: Usually located in the corner of the drawing, the title block includes essential information such as the surveyor’s details, the date of the survey, the project name or address, and the drawing scale. This is your quick-reference guide to the context and credibility of the plan.
North Arrow and Scale: Orientation is crucial in any plan. The scale lets you know how measurements on the drawing relate to actual distances on site (e.g. 1:100 means 1 unit on the plan equals 100 units in real life).
Boundary Lines and Dimensions: Clear lines mark the edges of the property, often with precise measurements indicating the length of each side. These boundaries are critical for understanding where your land begins and ends—especially when planning construction or resolving disputes.
Topographical Features: In topographic or site surveys, you'll see representations of natural and manmade features such as trees, slopes, fences, walls, and drainage systems. These features help planners understand the landscape’s layout and make informed decisions.
Structures and Buildings: Existing buildings are usually shown as outlines, often annotated with dimensions, levels, or floor information. This is common in measured building surveys or renovation projects.
Spot Levels and Contours: Spot levels indicate specific points of elevation on the ground, while contour lines connect areas of equal elevation. These elements help with understanding terrain, drainage, and grading for construction work.
Utilities and Services: If the survey includes underground utilities, you might see symbols or colour codes indicating the presence of water mains, gas lines, electrical cables, or telecoms. These are typically added from a GPR (ground penetrating radar) survey.
Understanding Symbols, Lines, and Notations
Survey plans use a variety of symbols, line styles, and notations to represent real-world features in a clear and concise format.
Lines:
Different types of lines signify different features. Solid lines typically indicate visible boundaries or physical structures, while dashed or dotted lines might show proposed features, easements, or hidden underground utilities. Thick boundary lines define the edges of a property, while thinner lines may outline buildings, paths, or topographical contours.
Symbols:
Symbols are used to identify specific features quickly. For example:
A circle with a cross may indicate a manhole.
A small triangle might represent a spot level (elevation point).
Trees could be shown as circles with a dot in the centre, often labelled with species or trunk diameter.
Utility lines are colour-coded (e.g., blue for water, red for electricity), especially in plans from utility surveys using GPR (Ground Penetrating Radar).
Contours and Spot Levels:
On topographic surveys, curved lines (contours) represent elevation changes, helping you visualise slopes and gradients. Spot levels give the precise height at a particular point on the site and are often found near corners or along key features like paths and curbs.
A Quick Disclaimer:
Not all survey plans look the same. The layout, level of detail, and style can vary based on the type of survey (e.g., topographical vs. measured building) and the preferences of the surveyor or firm. If you're unsure about something on your drawing, it’s always best to consult the surveyor who prepared it—they can walk you through the specifics and explain anything that's unclear.
What to Look for Based on Your Goals
Reading a survey plan becomes much easier—and more useful—when you know what you're trying to achieve.
Whether you're planning to build, buy, renovate, or resolve a dispute, the key features you need to focus on will differ. Here’s how to approach your survey plan with your specific goals in mind:
- Buying a Property:
If you're purchasing land or a building, focus on the property boundaries and easements. Make sure the legal boundaries match what’s shown on-site. Look for any encroachments (such as fences or structures crossing a boundary) or restrictions that could affect future use. A clear understanding of where your land begins and ends can save major legal trouble later.
- Building or Renovating:
When planning construction, pay attention to topographical details, such as contour lines and spot levels—these tell you about the slope and elevation changes of the land. Check for building footprints, setback lines, and any utility lines that might need to be avoided or relocated. The level of precision here can affect everything from foundation design to drainage and access.
- Utility or Ground Investigations:
If you're dealing with underground services, such as gas, water, or telecoms, look for symbols and notes relating to GPR (Ground Penetrating Radar) data. These surveys often show underground features in different line styles and may include estimated depths. Understanding where services are located helps prevent costly and dangerous errors during excavation or development.
Booking Your Survey
Survey plans might look complex at first glance, but with the knowledge from this blog, and a surveyors expertise, they become powerful tools for making informed decisions.
By learning the basic elements—such as boundaries, levels, symbols, and annotations—you’ll be better equipped to spot critical details and confidently move forward with your plans.
If you ever feel unsure, don’t hesitate to ask your surveyor for help interpreting the drawing. At Intersect Surveys, we’re always happy to walk clients through their plans and explain what the details mean.
Need help understanding a survey or planning your next project? Get in touch with our team to speak with a professional surveyor today.








