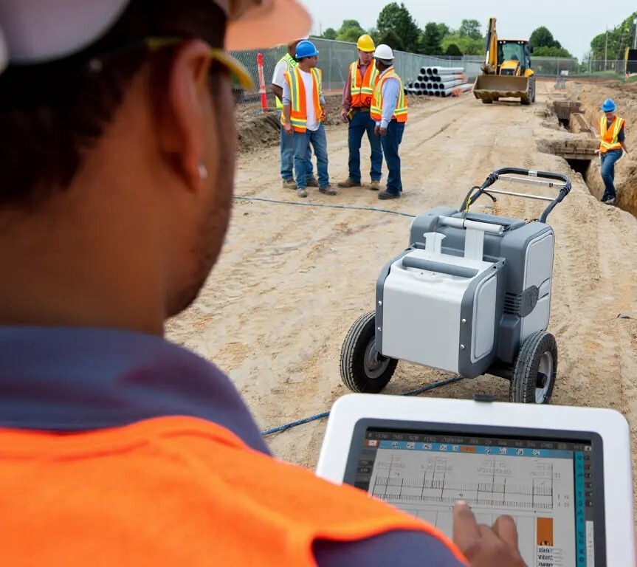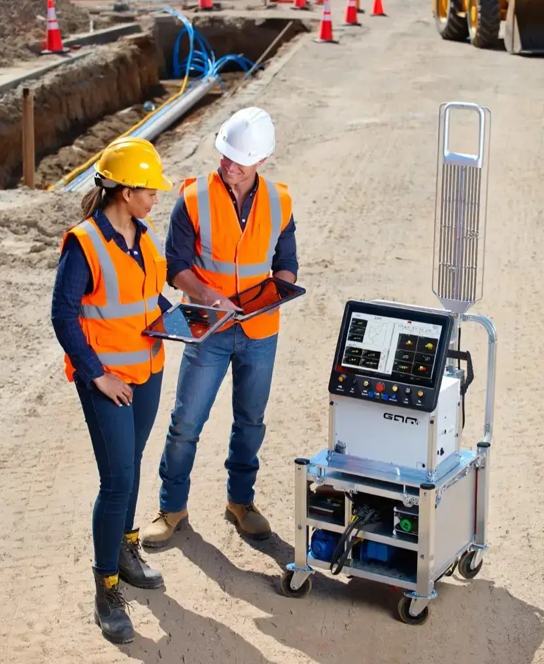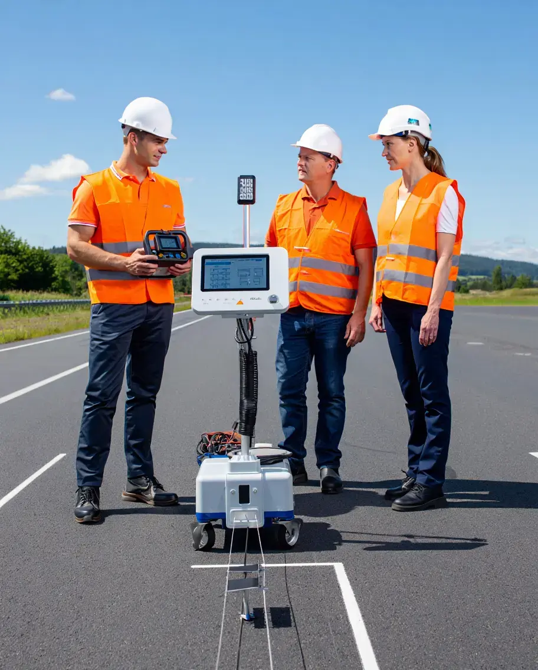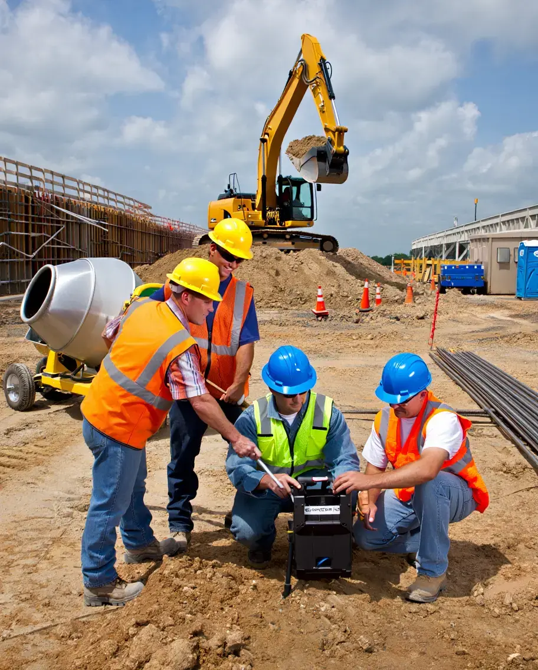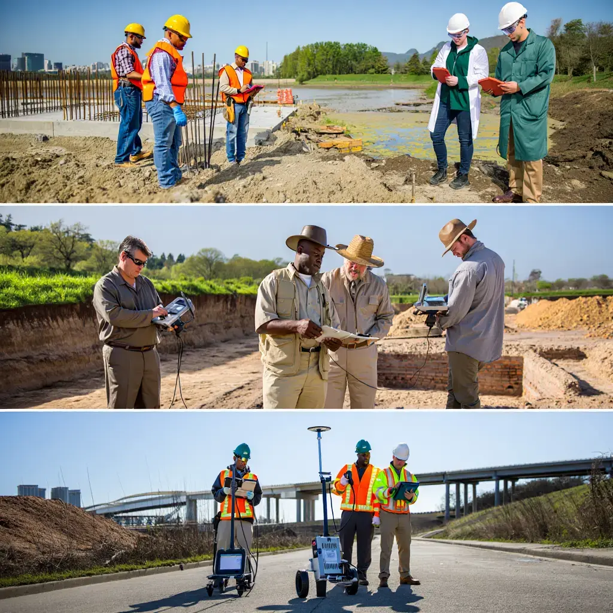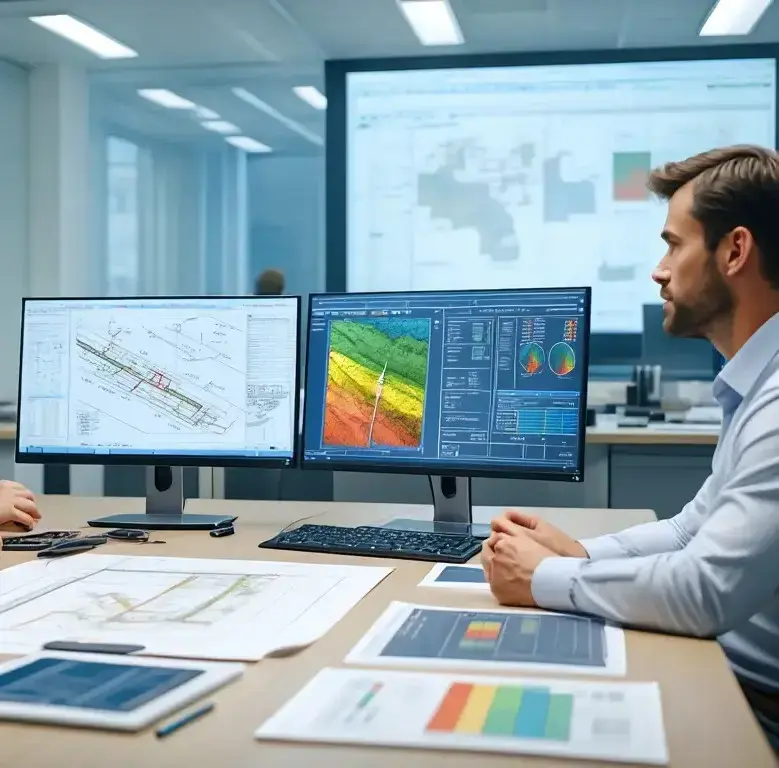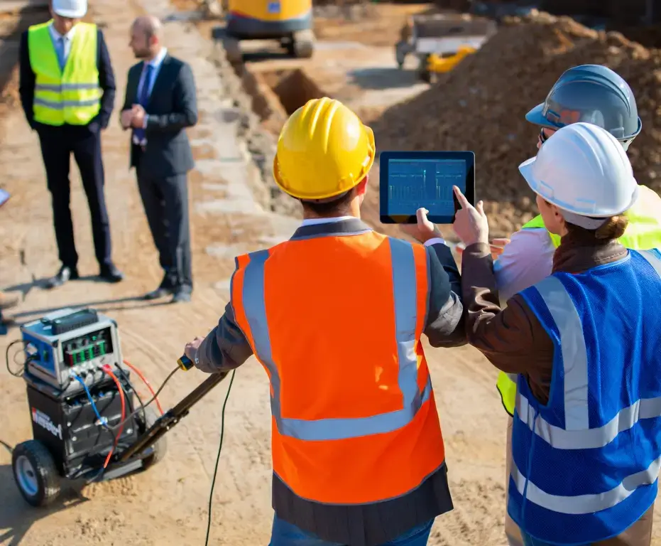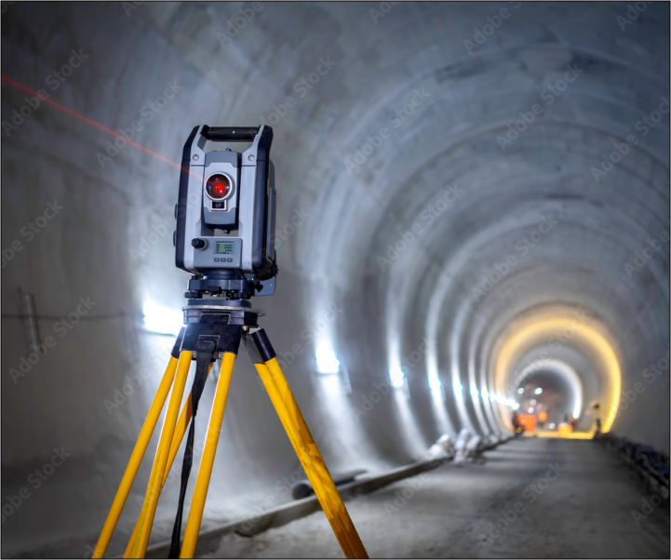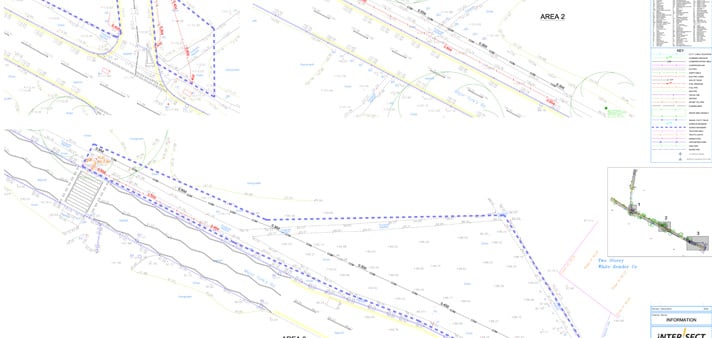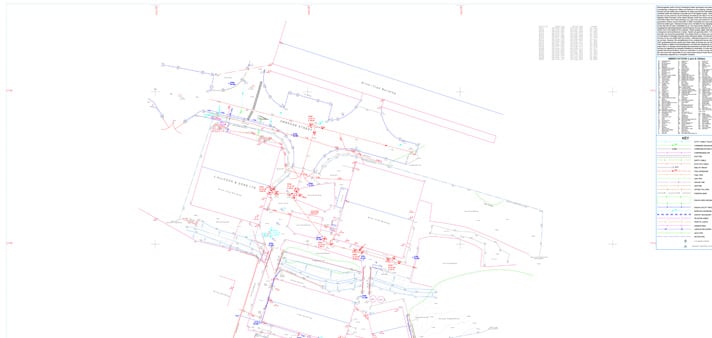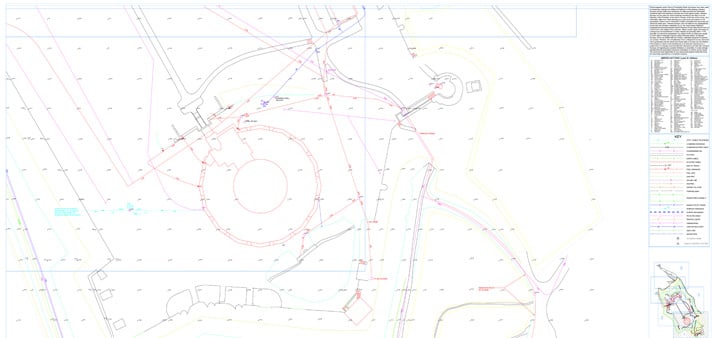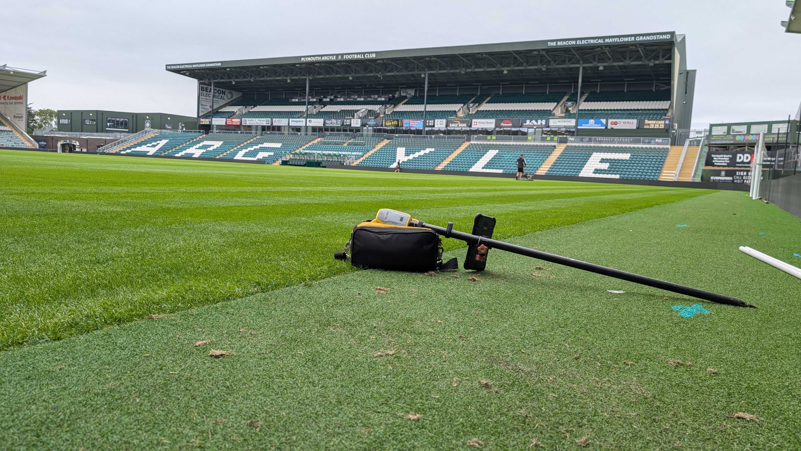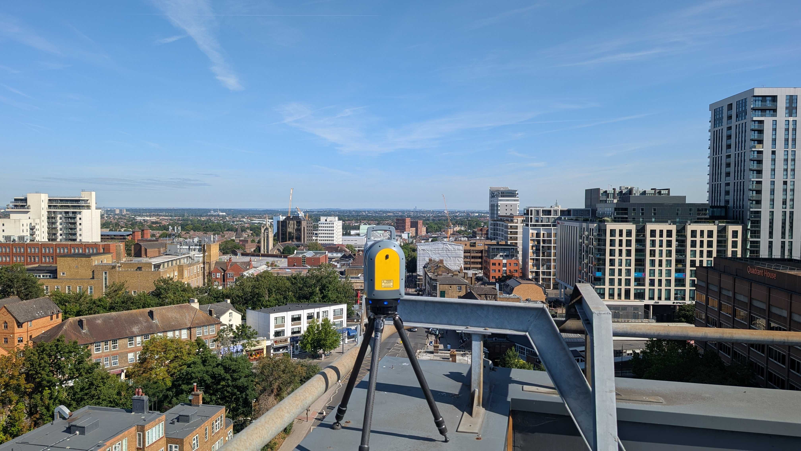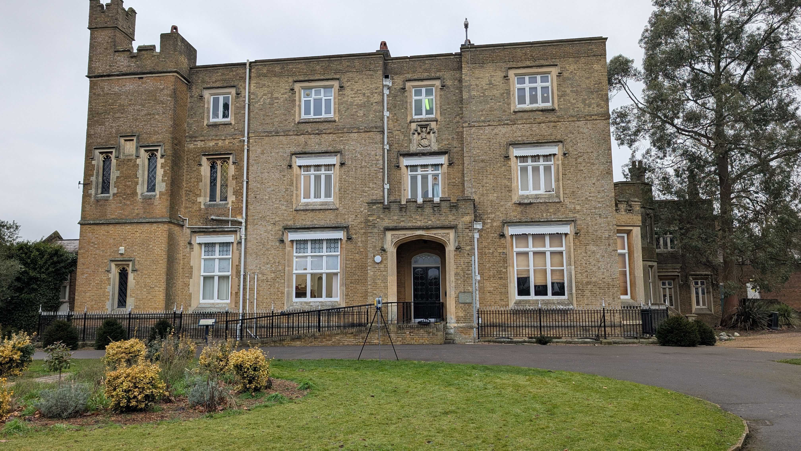At Intersect, we carry out topographical surveys right across the UK, giving architects, developers, contractors, and yes, even private landowners, the site details they need before work begins.
Think of it as a highly accurate map of your land. We capture boundaries, ground levels, buildings, and all the little features that matter, so your planning and design work starts on solid ground.
Whether you’re putting in a planning application, sorting out a boundary dispute, or gearing up for a new build, a professional topo survey takes the guesswork out of the process.

