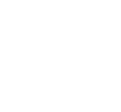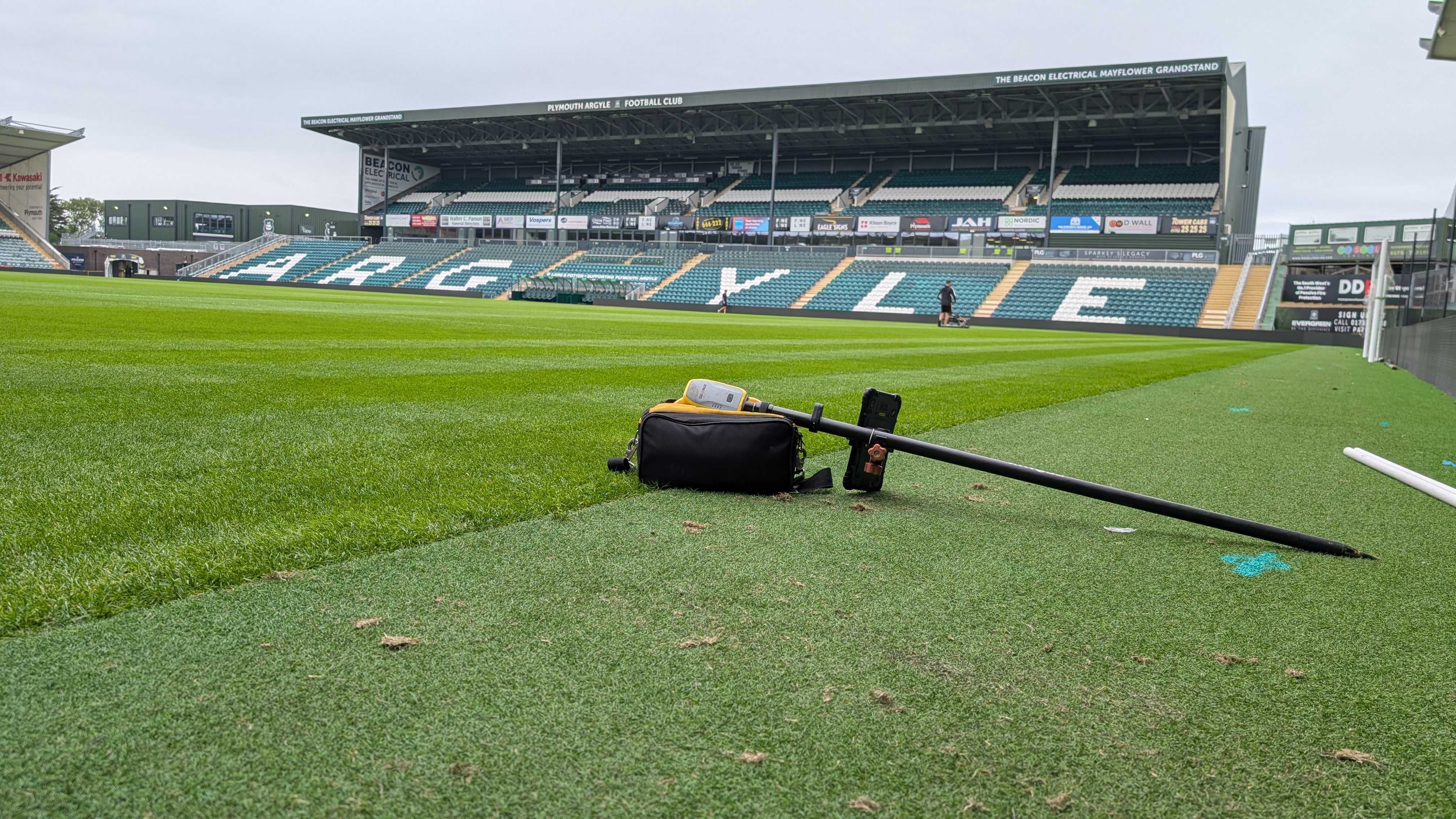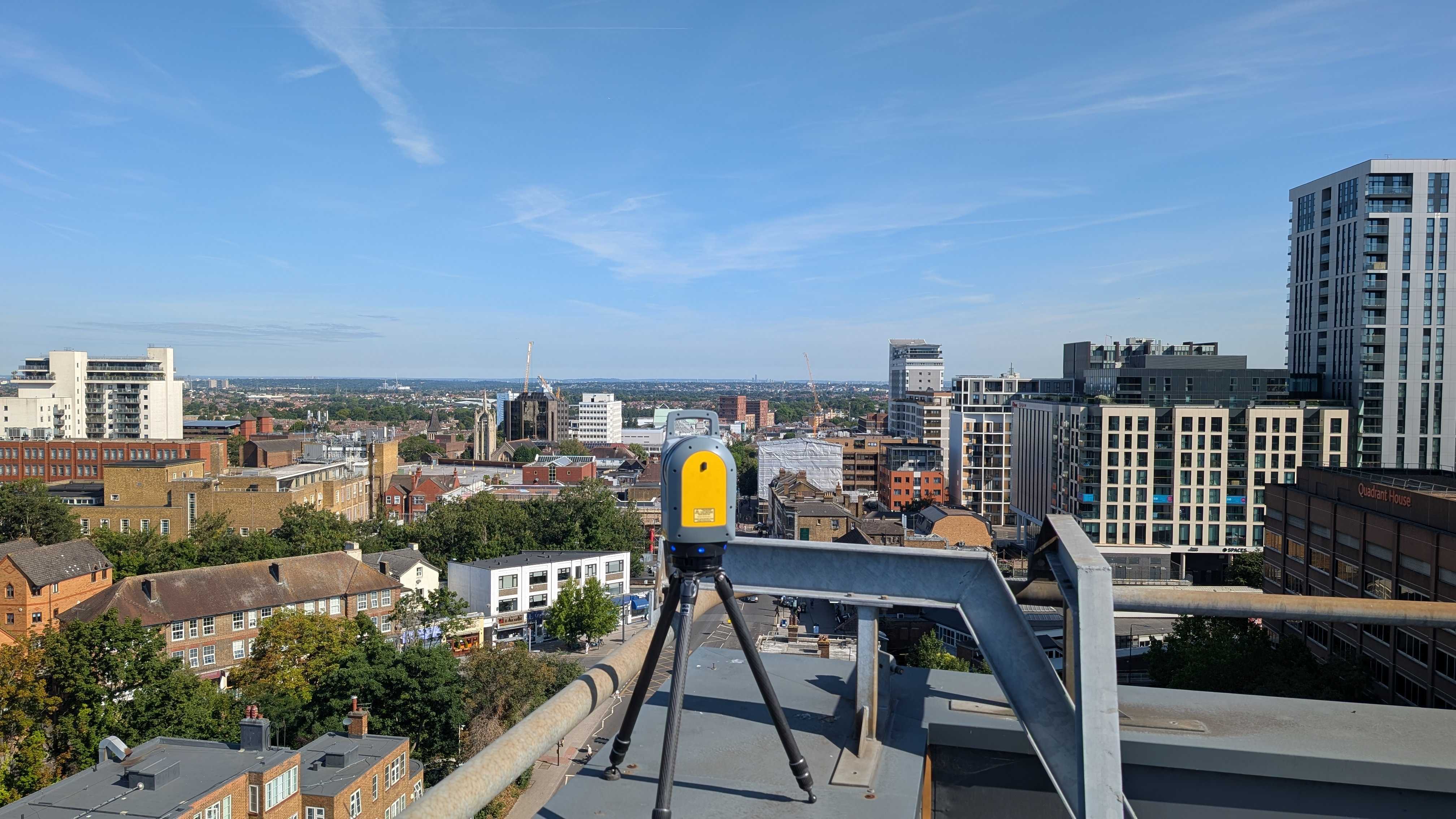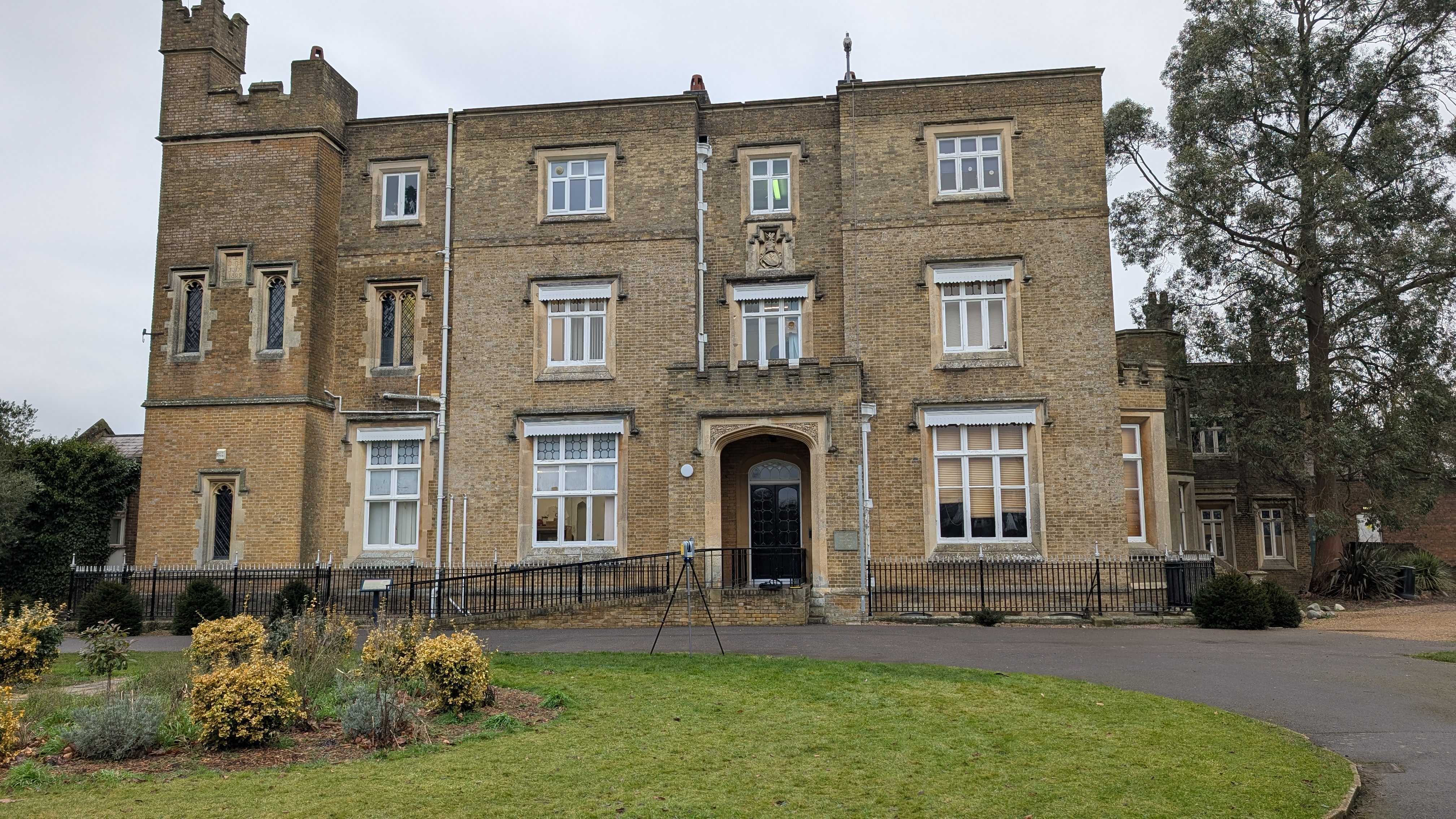Topographical Survey
Our Topographical Survey captured both natural and man-made features across the survey area with high precision. This included:
-
Historic structures and buildings, with elevations to ridges, parapets, and eaves, where visible from public access points.
-
Stone walls, pathways, and boundary features—critical for conservation and landscaping works.
-
Natural terrain features such as embankments, ditches, and gradients, with levels taken at 10m spacing and at all visible breaks in slope.
-
Trees and vegetation, with any tree over 150mm trunk diameter surveyed for canopy spread, height, and location to support arboricultural planning.
Great care was taken to work non-intrusively, with surveyors adhering to access restrictions and preserving the integrity of sensitive areas throughout.
Underground Utility Survey
We conducted a comprehensive underground utility mapping survey within the designated site boundary using a combination of:
Utilities were marked on the ground using eco-friendly paint and then transferred to the topographical base plan to produce a layered digital drawing. Due to the historical nature of the site, records were often incomplete, so the GPR survey was critical in locating undocumented services.
All findings were cross-verified against available statutory record information to provide a more complete underground picture, reducing risk for future groundwork.
To support our on-site findings, we carried out a Desktop Utility Record Search, collecting all known statutory utility records from relevant providers. This search:
-
Included utilities such as water, gas, electric, BT/Openreach, and fibre networks.
-
Provided a consolidated pack for use by planners and consultants during the feasibility and early design stages.
-
Helped establish known constraints and highlighted potential areas requiring further investigation.
This information was especially valuable due to the age of the site, where undocumented infrastructure is not uncommon.
"All buildings would be shown (nearest flank walls only) with levels to ridges & eaves, subject to lines-of-sight from site & the public highway"
Surveying Data and Accuracy
To support our on-site findings, we carried out a Desktop Utility Record Search, collecting all known statutory utility records from relevant providers. This search:
-
Included utilities such as water, gas, electric, BT/Openreach, and fibre networks.
-
Provided a consolidated pack for use by planners and consultants during the feasibility and early design stages.
-
Helped establish known constraints and highlighted potential areas requiring further investigation.
This information was especially valuable due to the age of the site, where undocumented infrastructure is not uncommon.







