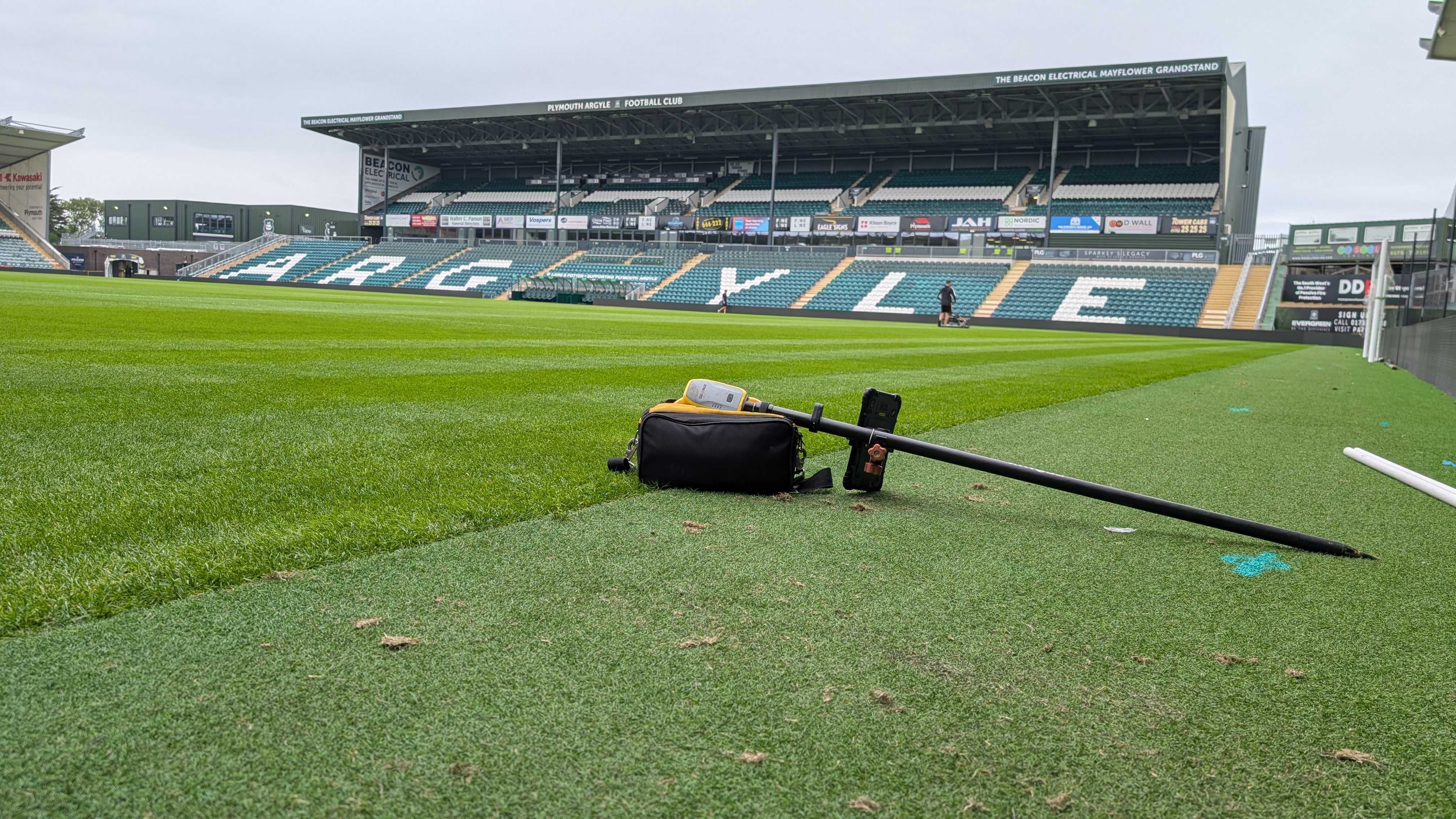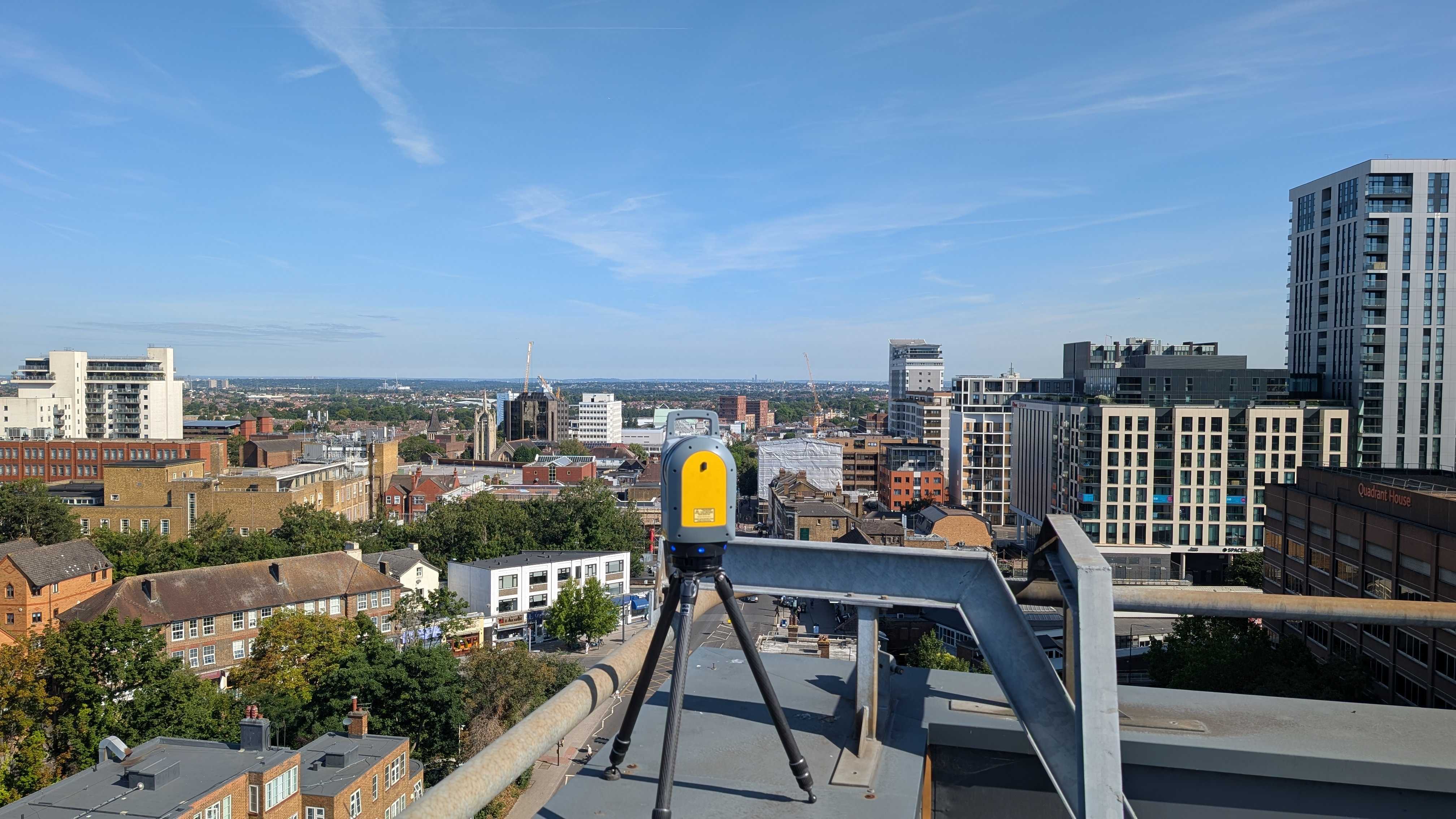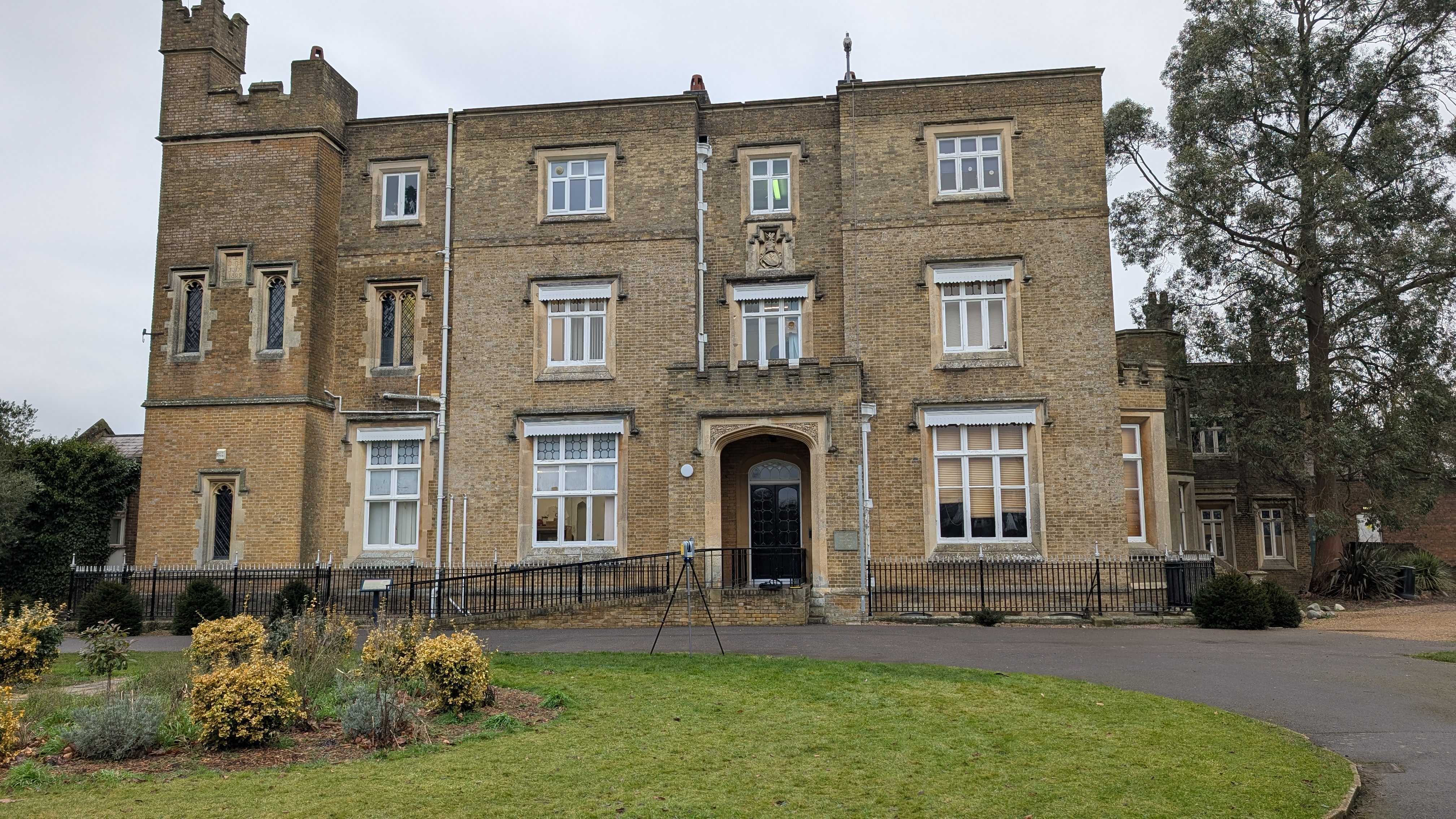Topographical Survey
The Topographical Survey will display all features within the specified survey area. This includes, but is not limited to, building outlines, walls, kerbs, footpaths, changes in surface materials, and utility services, with manholes and inspection covers indicated with cover levels only. Any trees on the site with a trunk diameter greater than 150mm will be shown, including their trunk diameter, canopy size, and approximate height. All buildings will be depicted (showing the nearest exterior walls only), with levels noted for ridges and eaves, depending on lines-of-sight from the site and public highways. Spot levels will be taken every 10 meters and at any changes in gradient.







