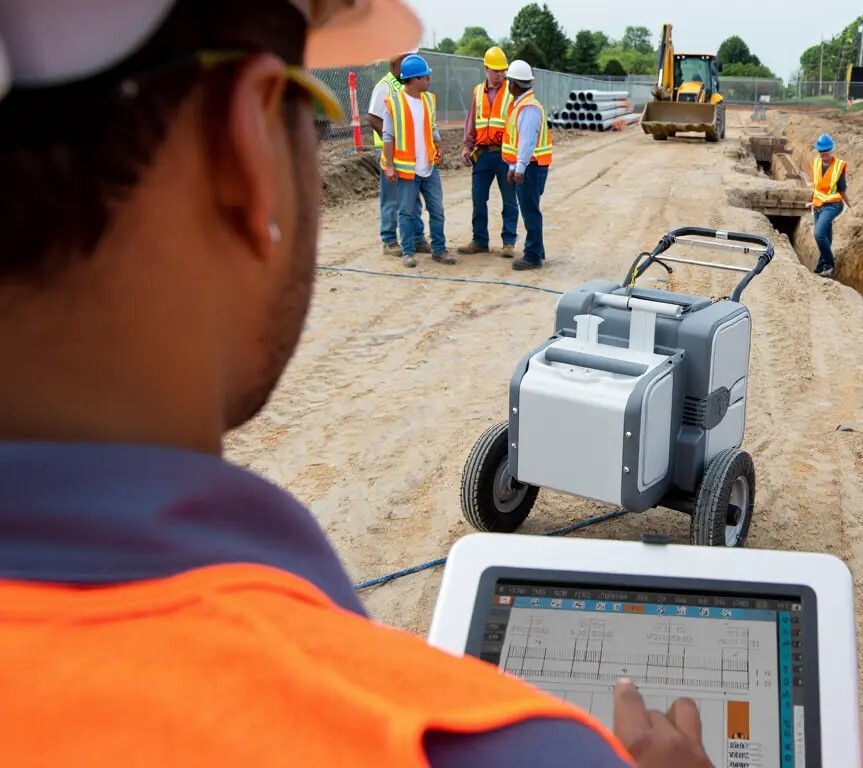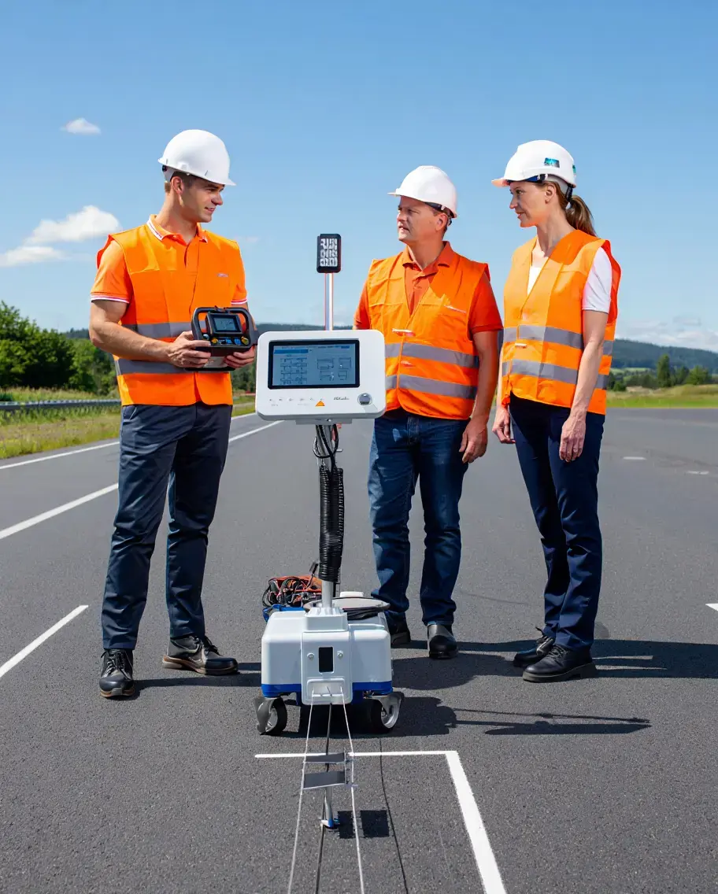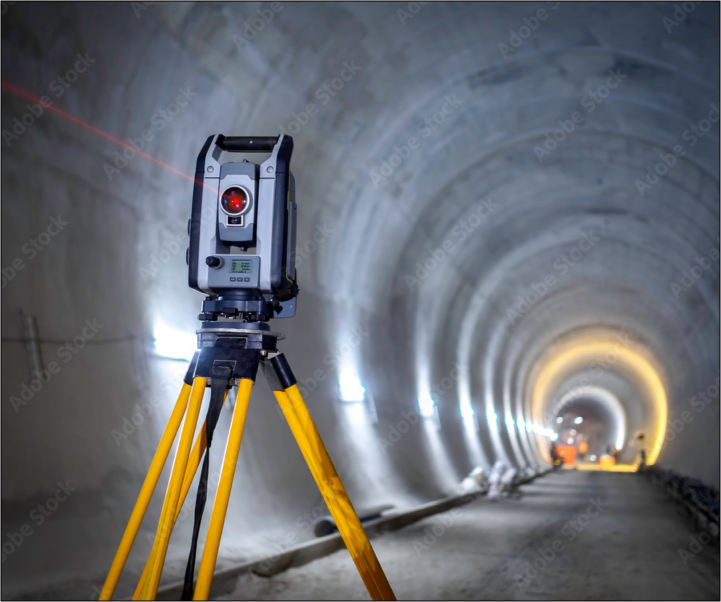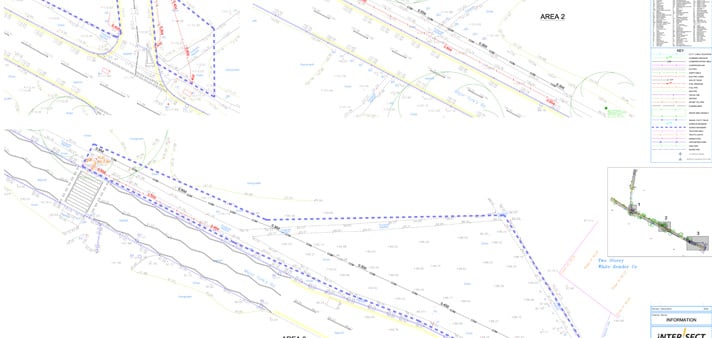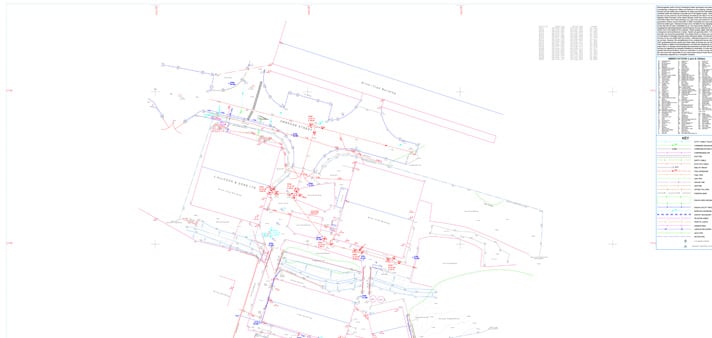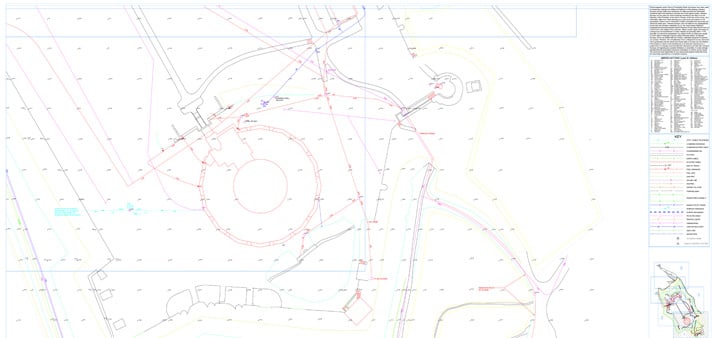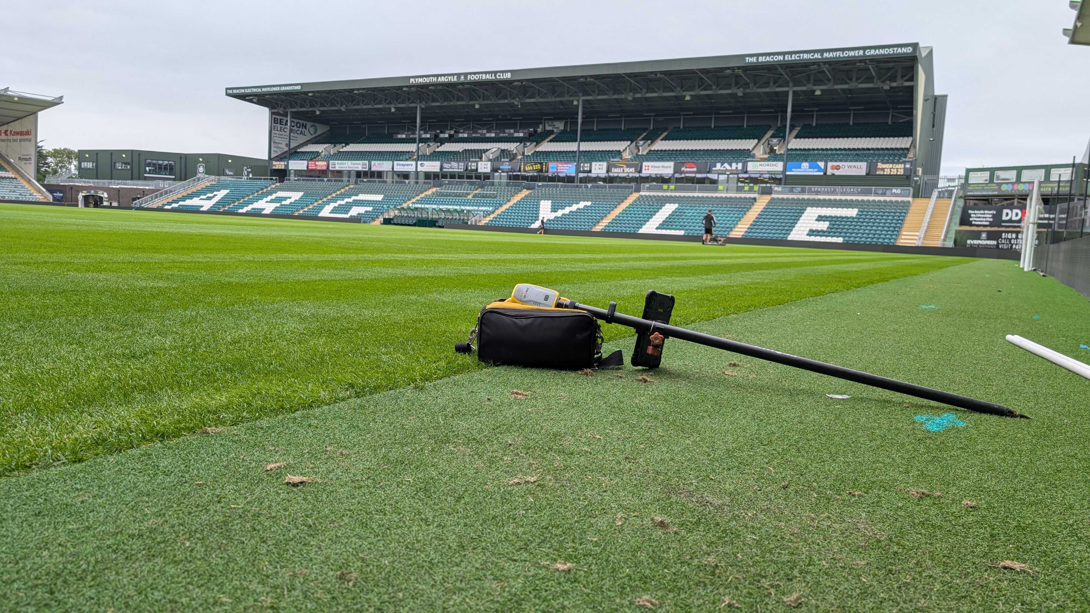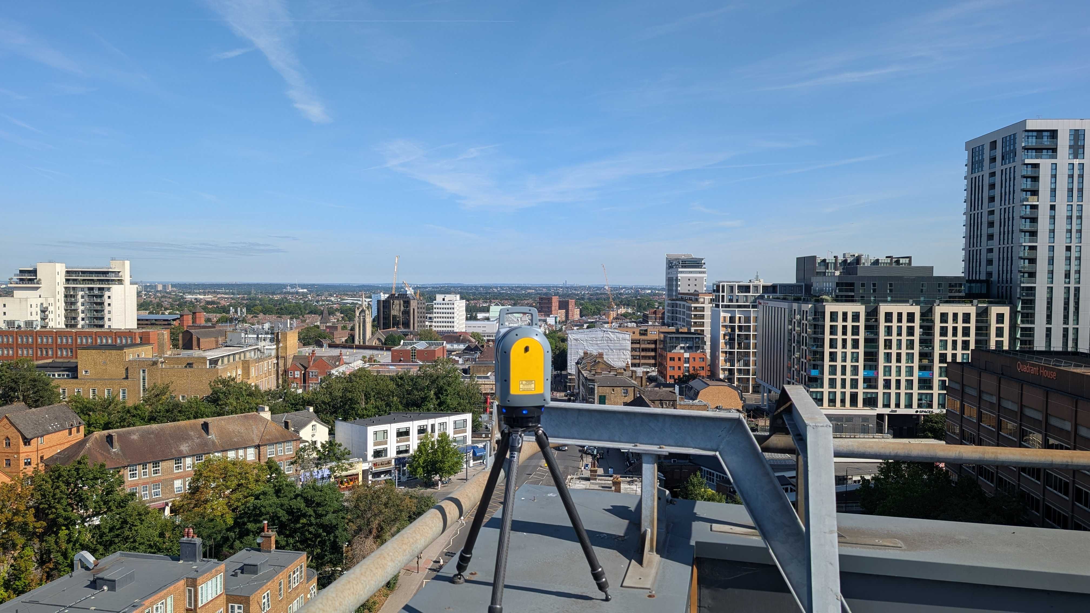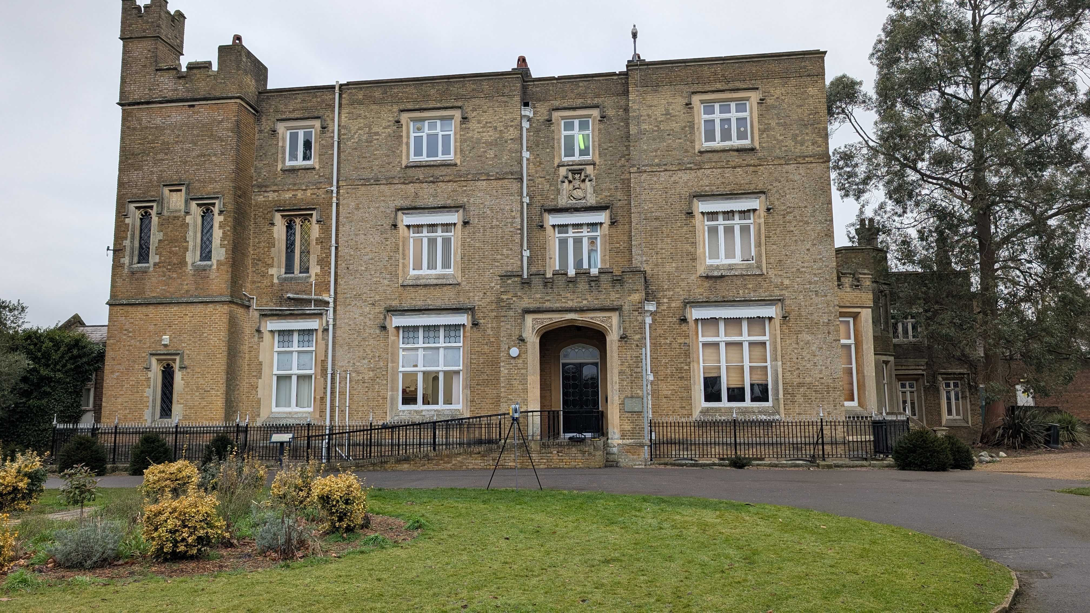Accurate measurements are the foundation of every successful construction, refurbishment, or design project. A single error in a building’s dimensions can result in costly delays, compliance issues, or structural problems.
With a Measured Building Survey, you gain precise, reliable data that informs every stage of your project and ensures work proceeds safely, efficiently, and without unexpected setbacks.
At Intersect, we deliver detailed surveys for professionals across the UK, including architects, civil engineers, contractors, and project managers. Beyond capturing measurements, we provide actionable insights that reduce risk, improve planning, and help projects run smoothly from start to finish.
Whether you are refurbishing a historic building, managing a complex infrastructure project, or planning a commercial development, our surveys provide the clarity needed to make informed decisions.

