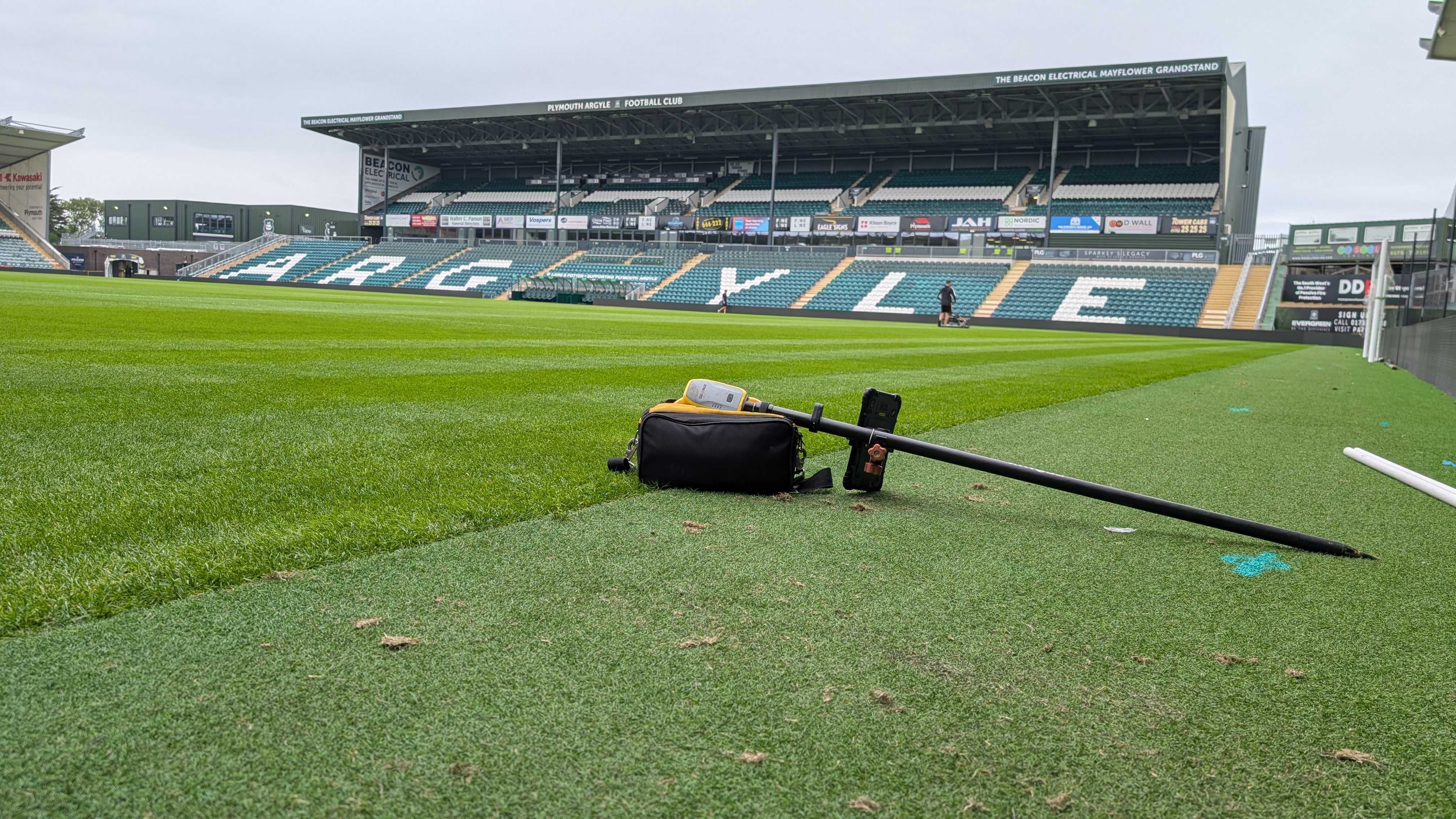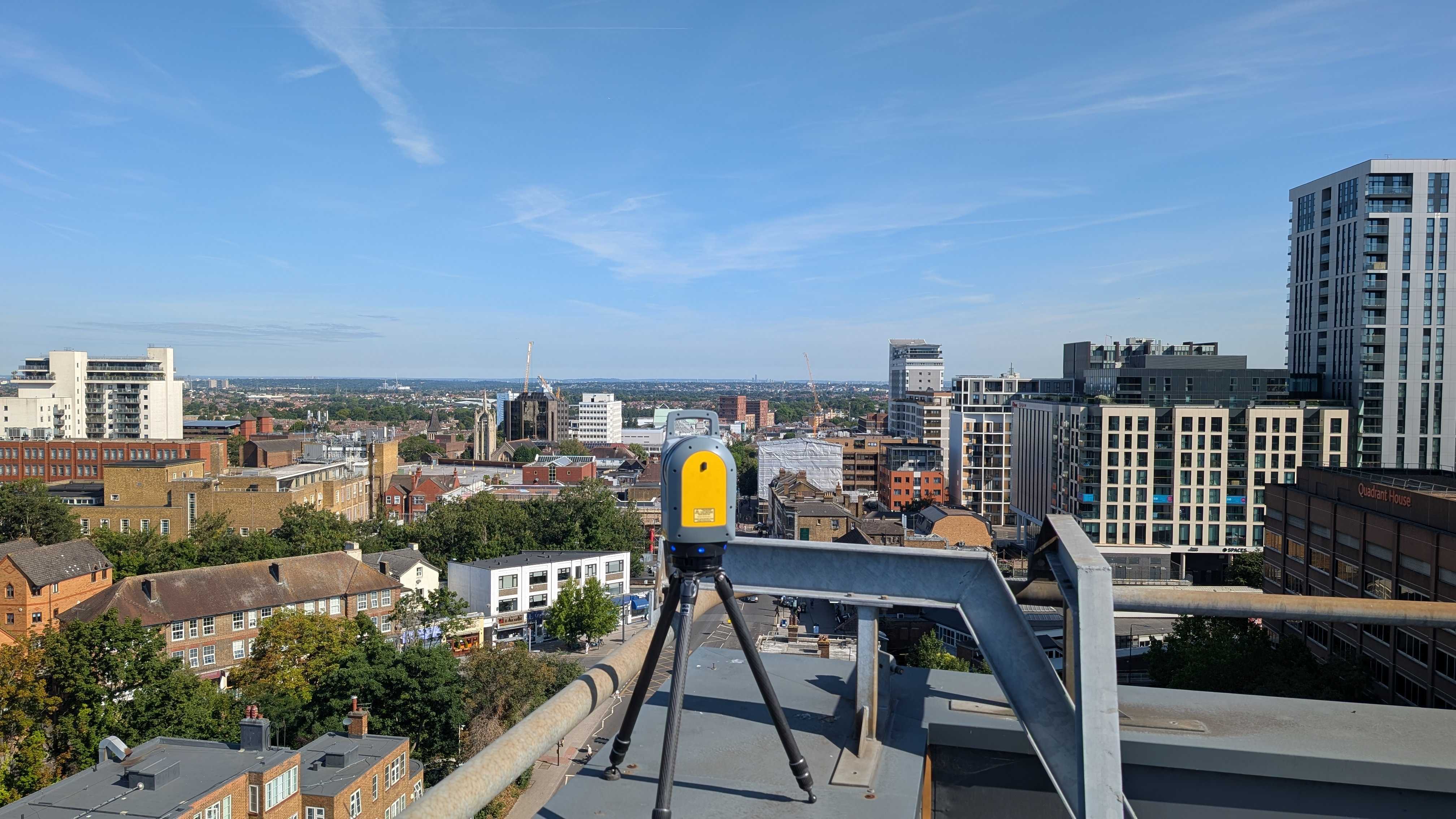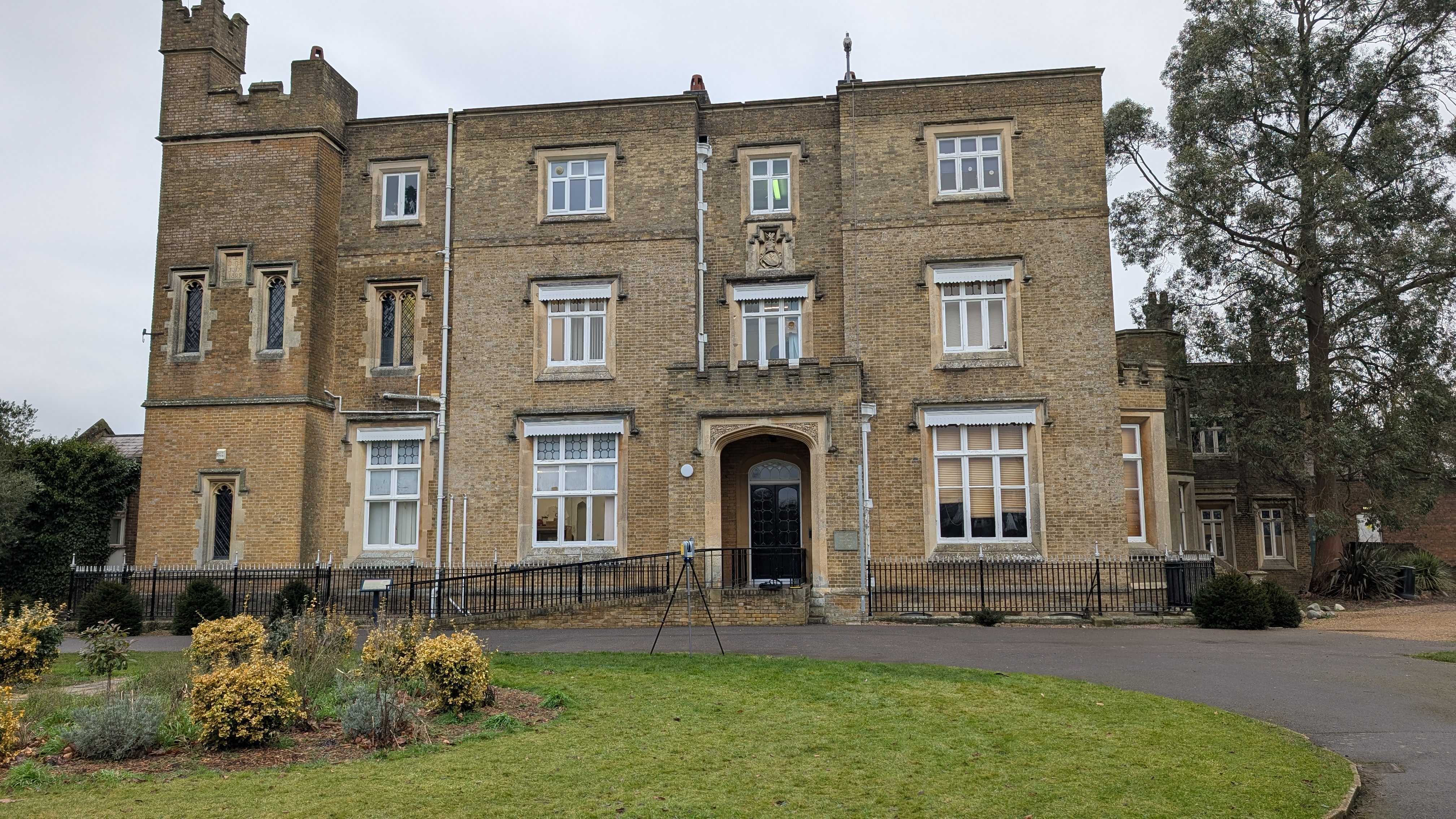If you've ever walked past a construction site or a property being developed, you've probably seen a surveyor at work—carefully adjusting equipment, marking the ground, or taking precise measurements.
But what exactly are they doing, and why is their work so important?
A Step-by-Step Walkthrough
Surveying plays a crucial role in ensuring land and structures are measured accurately, boundaries are correctly defined, and projects are built on solid data.
What happens between the moment a surveyor arrives on-site and the final report being delivered?
In this blog, we break down the entire surveying process step by step. Whether you're considering hiring a surveyor for the first time or just curious about how surveys work, this guide will help you understand what to expect—from the initial site assessment to the final results.
Step 1: Initial Consultation and Site Assessment
Before any measuring equipment is set up, the surveying process begins with an initial consultation and site assessment.
This stage is crucial because it helps define the project’s scope, identify potential challenges, and ensure that the surveyor collects the right data for the client’s needs.
During the consultation, the surveyor discusses the purpose of the survey with the client. This could range from confirming property boundaries for a homeowner, preparing a topographical survey for a construction project, or mapping underground utilities for safe excavation.
Understanding the client’s specific requirements allows the surveyor to determine the appropriate type of survey and the best methods to use.
Step 2: Preparing and Setting Up Equipment
Once the initial consultation and site assessment are complete, the next step in the surveying process is preparing and setting up the necessary equipment.
Surveyors use a variety of specialised pieces of equipment, each suited to different types of surveys. For example, total stations—an advanced combination of a theodolite and an electronic distance measurement (EDM) device—are used to measure angles and distances with pinpoint accuracy. GNSS (Global Navigation Satellite System) receivers rely on satellites to provide precise location data, making them especially useful for large sites. For highly detailed mapping, laser scanners capture 3D data points to create digital models of land and structures.
Setting up the equipment includes a number of important steps, such as:
- Selecting stable ground for placement. The surveyor carefully calibrates each instrument, ensuring it is level and properly aligned with known reference points or benchmarks.
- Establishing control points—fixed reference locations that serve as the foundation for the rest of the survey. These points help maintain consistency across large sites and ensure that all collected data can be accurately mapped and analysed later.
With everything properly set up, the surveyor is ready to begin the data collection process, ensuring that every measurement taken is precise and reliable.
Step 3: Collecting Data On Site
With the equipment properly set up, the surveyor begins the core task of collecting data. This step involves taking precise measurements of the land, buildings, or underground utilities, depending on the type of survey being conducted.
The goal is to create an accurate representation of the site, ensuring that all relevant features are captured for analysis and decision-making.
Surveyors use various techniques to gather data, depending on the project’s needs. A total station measures angles and distances between points with incredible accuracy, while GNSS receivers use satellite positioning to determine exact coordinates.
If the survey includes underground utilities, Ground Penetrating Radar (GPR) is used to detect pipes, cables, or voids beneath the surface. This non-invasive technique ensures that excavation and construction projects don’t accidentally damage buried infrastructure.
During this stage, the surveyor moves systematically across the site, recording data points and verifying that measurements align with control points established earlier.
Step 4: Processing and Analysing Survey Data
Once all the necessary data has been collected in the field, the next step is to process and analyse it.
This phase transforms raw measurements into meaningful information that clients can use for their projects, whether it’s for property boundaries, construction planning, or infrastructure development.
Survey data is first transferred from the equipment—such as total stations, GNSS receivers, or laser scanners—into specialised surveying and mapping software. These programs help organise, visualise, and refine the data, ensuring accuracy and consistency. Any errors, such as misalignments or inconsistencies in measurements, are identified and corrected at this stage.
For complex surveys, the data may be overlaid onto existing maps, aerial imagery, or previous survey records to ensure everything aligns correctly. If 3D laser scanning was used, point cloud data is processed into detailed 3D models, allowing clients to visualise terrain, buildings, or underground utilities in a highly precise digital format.
Once the data is refined and verified, it is compiled into a professional report, ready to be shared with the client!
Step 5: Delivering the Final Survey Report
After processing and analysing the survey data, the final step is compiling and delivering the survey report to the client. This document is more than just a set of measurements—it provides the essential details needed for informed decision-making, whether for legal property boundaries, construction planning, or underground utility mapping.
The surveyor organises the findings into a clear, structured report. Depending on the type of survey, this report may include a detailed site plan, 2D or 3D maps, elevation data, and technical notes explaining key measurements.
If a topographic or measured building survey was conducted, the report might include highly detailed drawings that architects or engineers can integrate directly into their plans. For underground utility surveys, results from Ground Penetrating Radar (GPR) and other detection methods are included, helping clients avoid costly excavation mistakes.
Clients are encouraged to ask questions, and surveyors often provide recommendations on the next steps, whether that means applying for planning permissions, addressing legal property disputes, or proceeding with construction.
Book Your Survey Today
Understanding what happens during a survey can remove uncertainty and help property owners, developers, and business owners feel confident about the process.
Whether you need a boundary survey to resolve a legal dispute, a topographic survey for a construction project, or an underground utility survey to prevent costly excavation mistakes, knowing what to expect helps you plan ahead.
At Intersect Surveys, we specialise in delivering precise, high-quality surveys tailored to your needs.
If you're planning a project and need expert guidance, get in touch with our team today to discuss your requirements. Visit our website or contact us directly to schedule your survey and ensure your project starts on solid ground!
FAQs
1. How long does a survey take to complete?
The duration depends on the size and complexity of the site. A small boundary survey may take a few hours, while a large topographic or measured building survey could take several days, plus extra time for processing and reporting.
2. Do I need to prepare anything before a surveyor arrives?
Generally, yes. Make sure the survey area is accessible, any locked gates or buildings are opened, and you inform the surveyor of any known underground features or site hazards.
3. What will I receive after the survey is completed?
You’ll receive a detailed survey report, which may include site plans, digital drawings, elevation data, and any notes or recommendations depending on the survey type. This report is ready to be used for legal, planning, or construction purposes.








