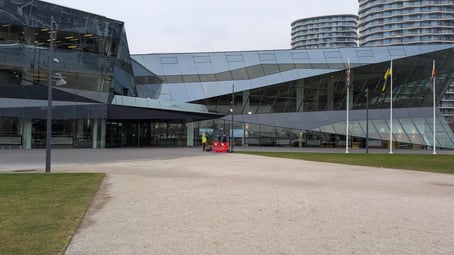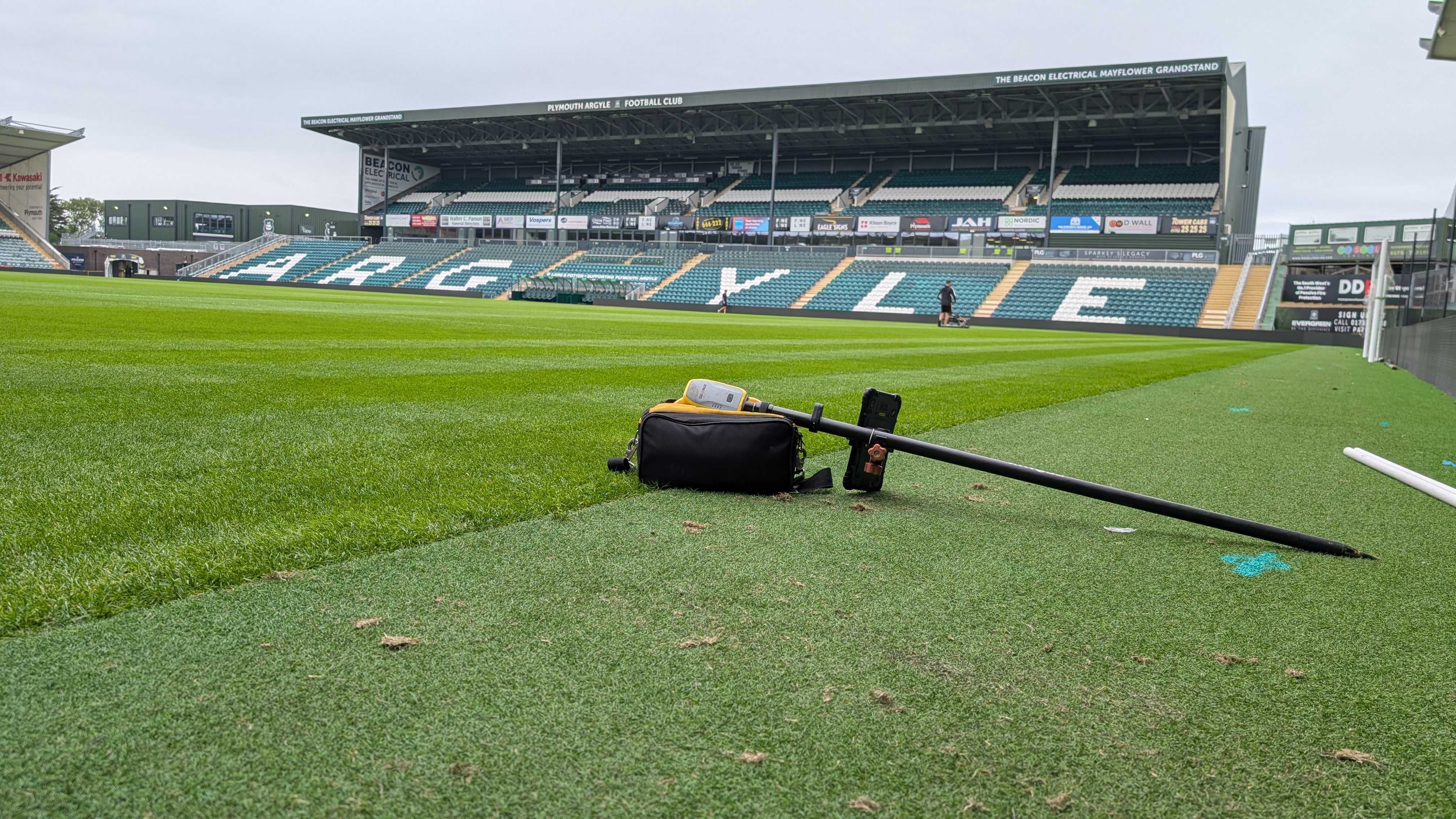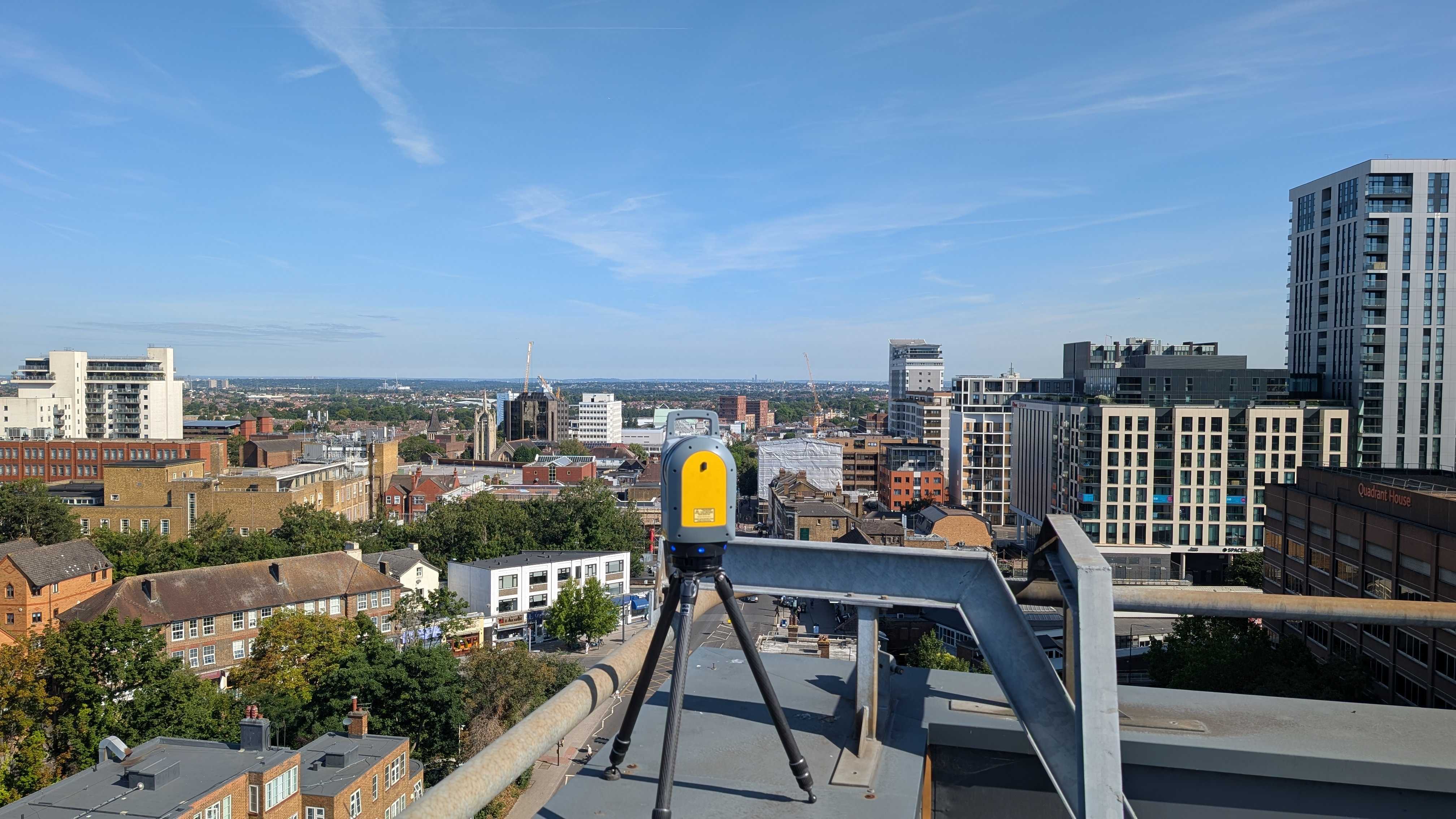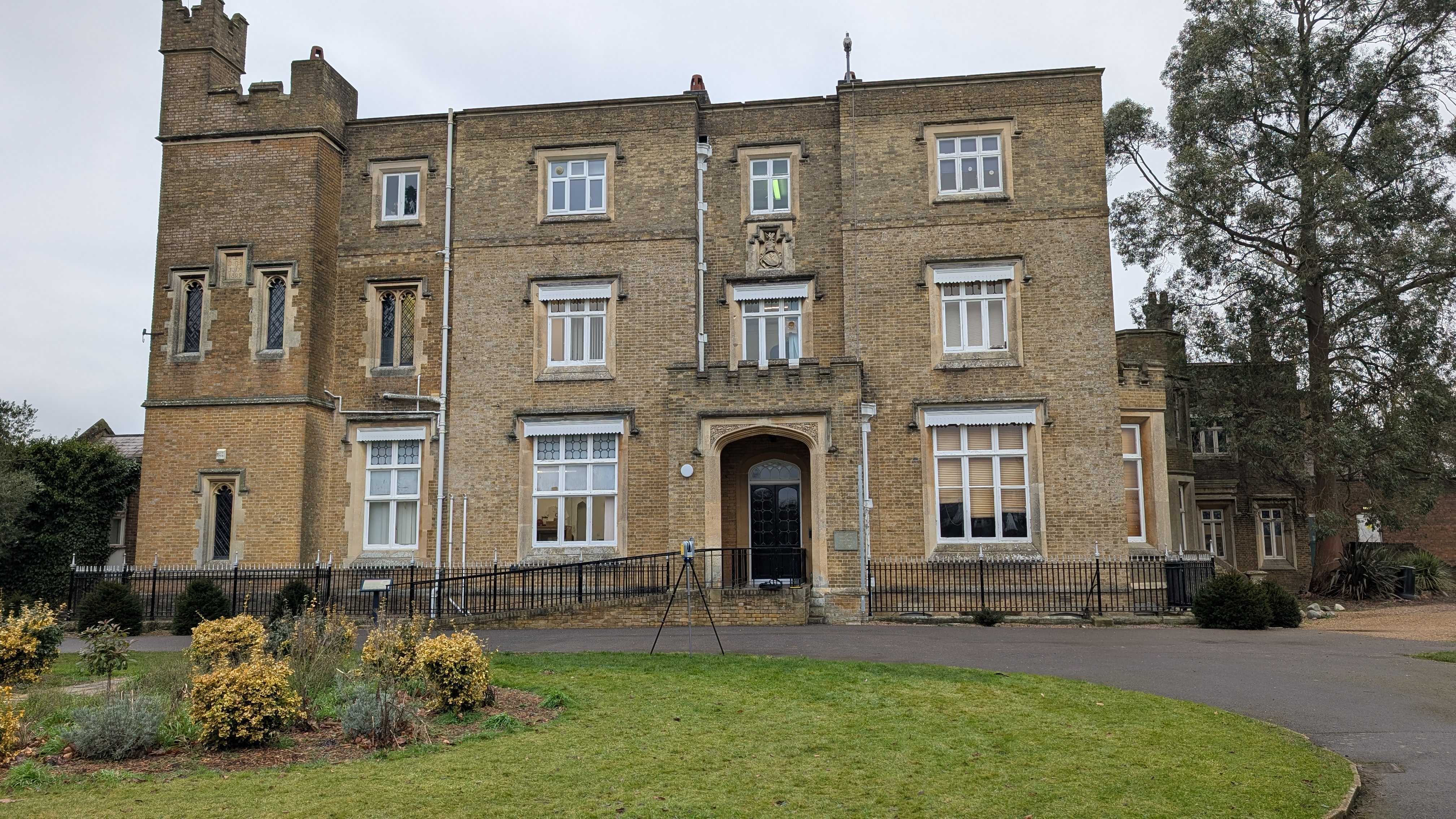Desktop Utility Record Search (STATS)
To supplement our on-site utility survey, we conducted a Desktop Utility Record Search, gathering statutory utility records from various service providers.
This pre-survey research helped us anticipate underground utilities before fieldwork began, improving both efficiency and accuracy.
By cross-referencing the desktop search with on-site findings, we provided the client with a more complete and validated dataset, ensuring that the feasibility study was built on accurate and verified information.
GPR Survey
For a project involving underground infrastructure like a Ground Source Heating system, understanding the existing buried utilities was critical.
We used Ground Penetrating Radar (GPR) to map all underground utilities within the designated survey area. This included identifying:
-
Electrical, gas, water, and telecom lines.
-
Drainage systems and other buried structures.
-
Unknown or unrecorded services that could impact future works.
All utilities were marked on-site and transferred into a detailed CAD drawing, providing a clear and accurate representation of the underground environment.
By accurately identifying underground constraints, our survey ensured that the study could proceed with minimal risk, preventing costly clashes or redesigns later in the project.

Topographical Survey
For this project, a detailed Topographical Survey was essential for understanding the land conditions surrounding City Hall and ensuring the feasibility of installing a Ground Source Heating system.
Using precision total stations and GPS equipment, we captured detailed surface-level data, including ground levels and contours, existing site features such as roads and pathways, and above ground utility features such as drainage covers.
This data was compiled into a high-accuracy CAD model, providing the design team with a clear and reliable foundation for planning.
The topographical survey ensured that all above-ground and underground conditions were considered, helping to determine the optimal placement of new infrastructure and reducing the risk of unexpected site challenges.
Intersect Surveys was engaged by Three Sixty Design Solutions, a multi-discipline design and surveying company, to support a feasibility study for the installation of a new Ground Source Heating system.
"The surveyors we met on-site were proactive in their approach and thorough. Despite being a large, complex site, they demonstrated persistence, which was highly valued.
"The drawings were clear, well-detailed, and exactly what we were looking for. The on-site surveyors were forthcoming in raising issues as they arose, very willing to answer our questions, and kept us updated throughout the survey period and until the outputs were delivered."
"Due to the complexity of the site, it was not possible to complete the outputs in the originally forecasted timelines, but Intersect’s management kept us informed with regular updates. We greatly appreciated their prioritisation of preliminary outputs for early-stage review, helping us keep our client informed and engaged."
"This survey was critical to the feasibility study, and it would not be possible to progress the project to concept design, technical design, and delivery without Intersect’s outputs. I would recommend their services to others due to the great quality we see them delivering consistently."
Results and Impact
✅ Comprehensive data to support feasibility & design phases
✅ Accurate mapping of buried utilities to avoid future conflicts
✅ Clear topographical and CAD deliverables for planning & construction
✅ Consistent communication & proactive issue resolution








