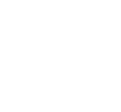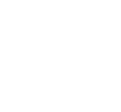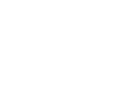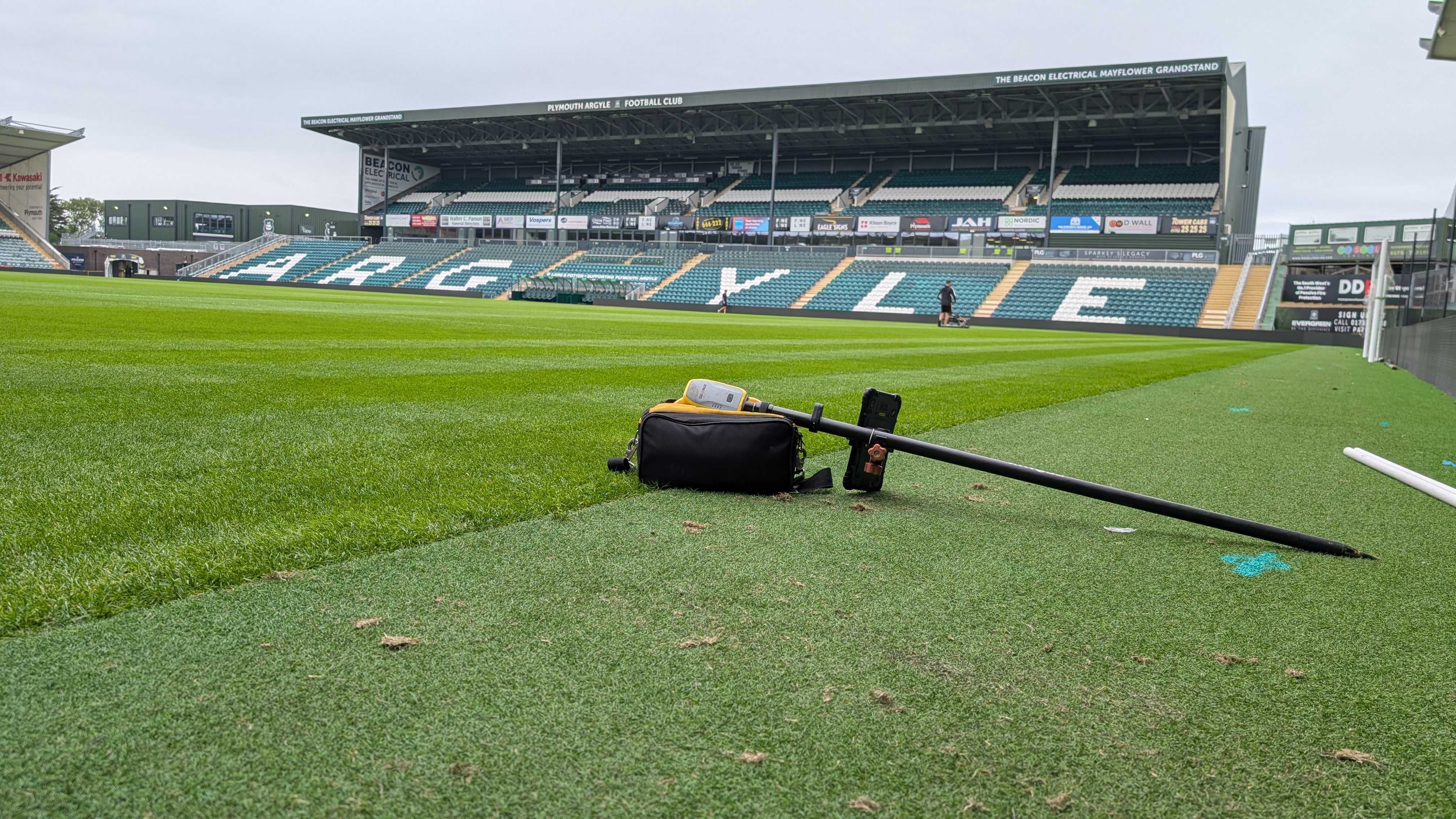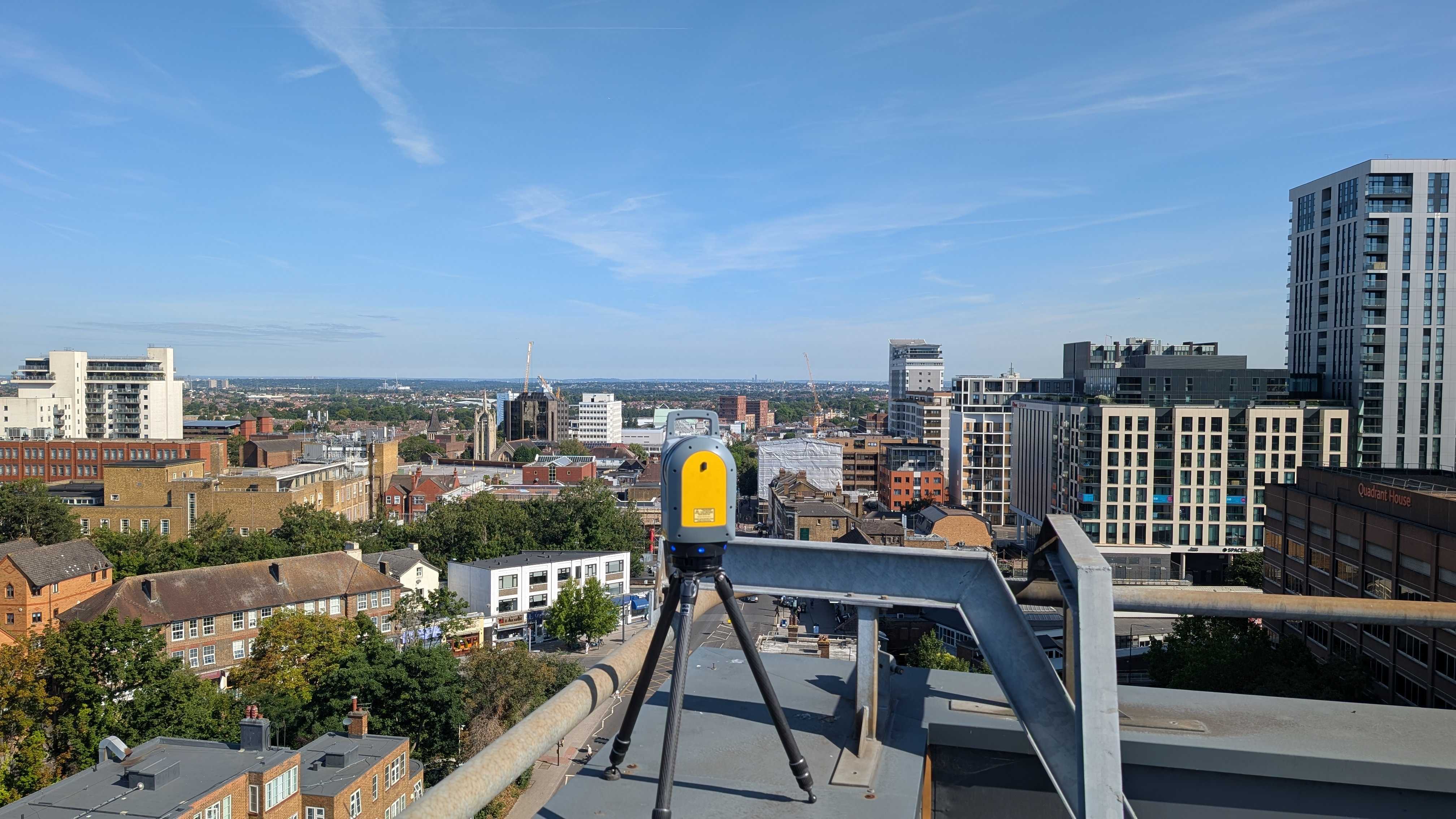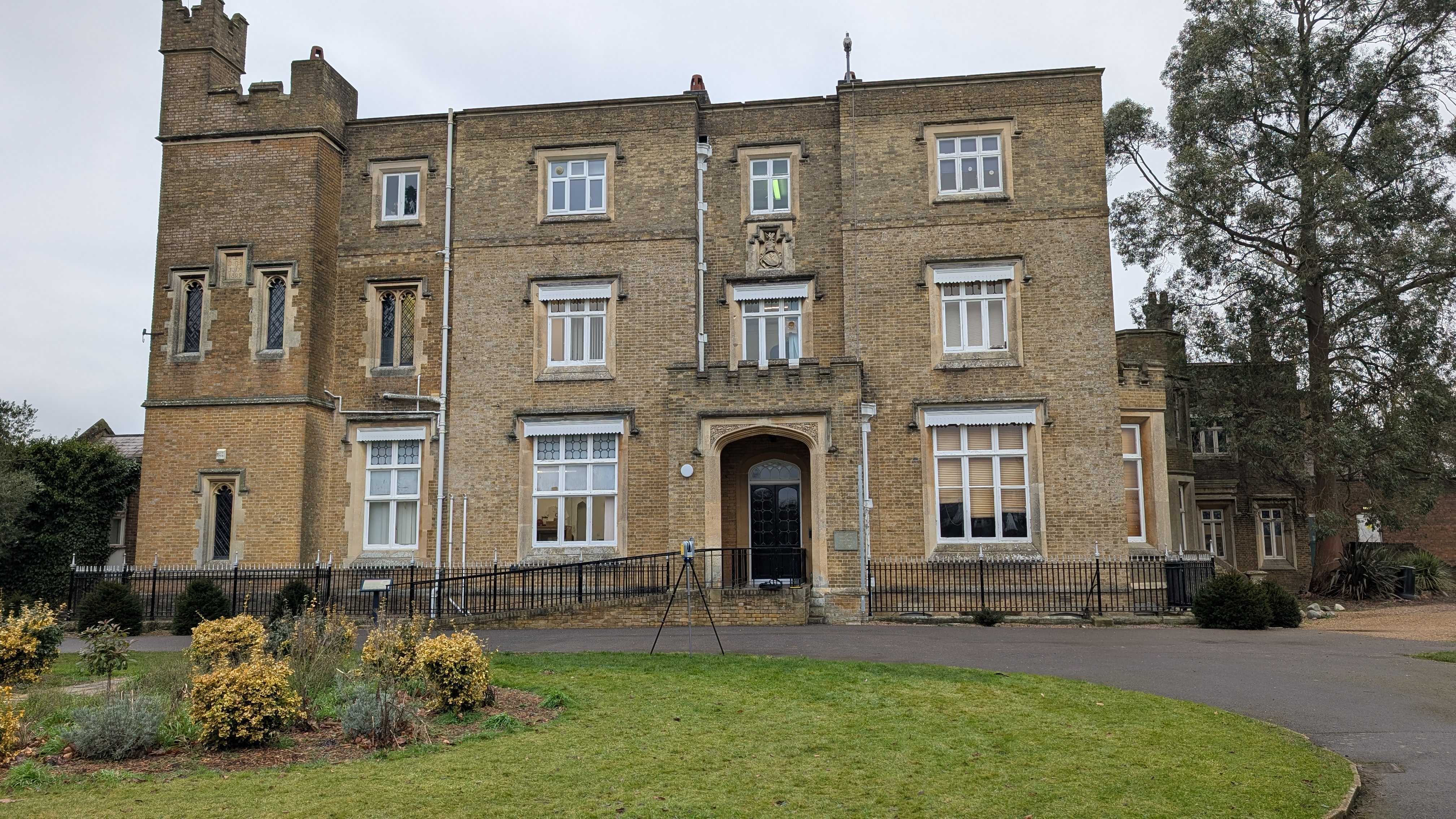Underground Utility Survey
The Underground Utility Survey mapped all utilities within the survey area. This was accomplished using a combination of Electromagnetic Location (EML) and Ground Penetrating Radar (GPR) methods. All utilities were physically marked on the ground with spray paint, and this information was seamlessly transferred to the topographical survey. The final drawing was delivered in AutoCAD format, providing a detailed and precise layout. All located utilities were meticulously compared with existing statutory records for the site where available, ensuring the highest level of accuracy.
Measured Building Survey
The Measured Building Survey provided an in-depth and precise depiction of the property's interior and exterior features. Using advanced laser scanning technology, detailed measurements of all rooms—including wall thicknesses, door and window dimensions, ceiling heights, and structural details—were captured, along with comprehensive documentation of the building's exterior.
The survey showed structural outlines, parapet, eave & ridge height details, structural openings including windows, doors, balconies, stair access, and any gutters or rainwater pipework. Chimney stacks and areas of intricate detail were shown in outline only. The level of detail shown was subject to line-of-sight from the site and the public highway, ensuring an accurate and realistic depiction of the property’s exterior.
"The final drawing was delivered in AutoCAD format, providing a detailed and precise layout"
All levels and coordinates were aligned with the OS Network using Real-Time Kinematic (RTK) Global Navigation Satellite System (GNSS). This alignment ensured precision and consistency across the survey, providing reliable data for future reference and use.
Delivery / Output Details
The completed survey was delivered digitally in 2D AutoCAD and PDF formats, offering a versatile and accessible means of viewing and utilizing the comprehensive survey data.

.jpg?width=478&height=382&name=003-Quaside%20external%20trim%20(1).jpg)

