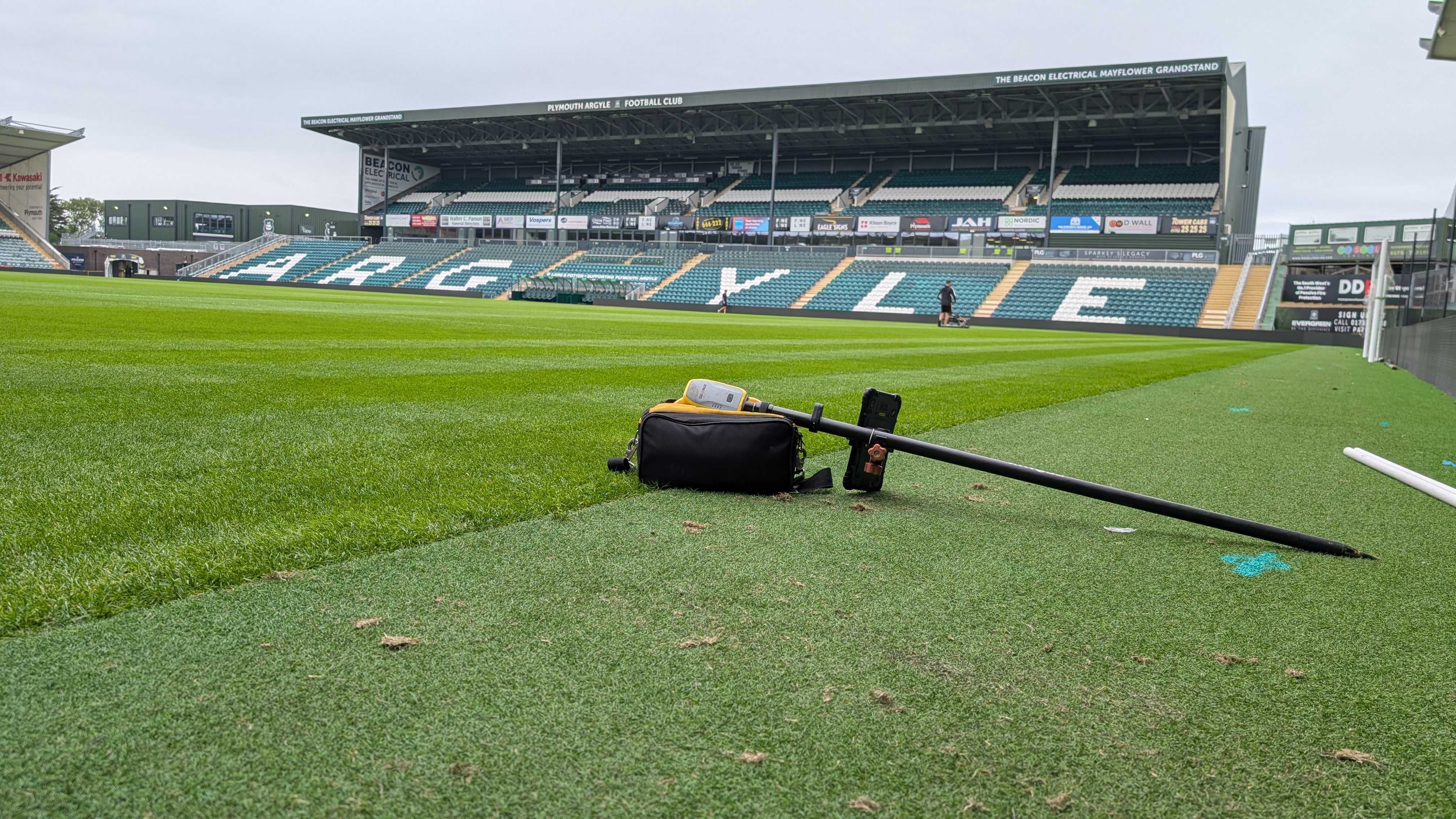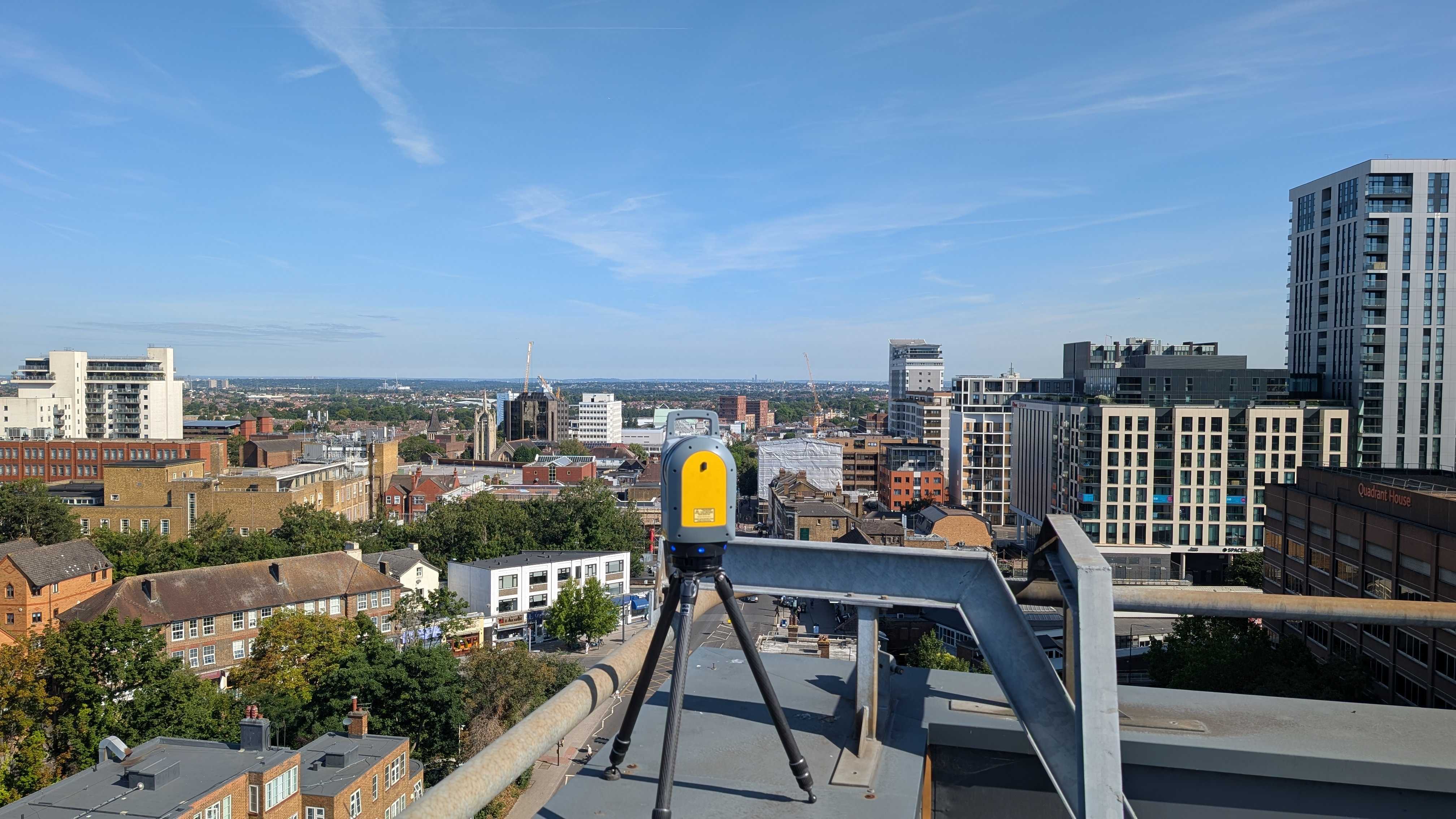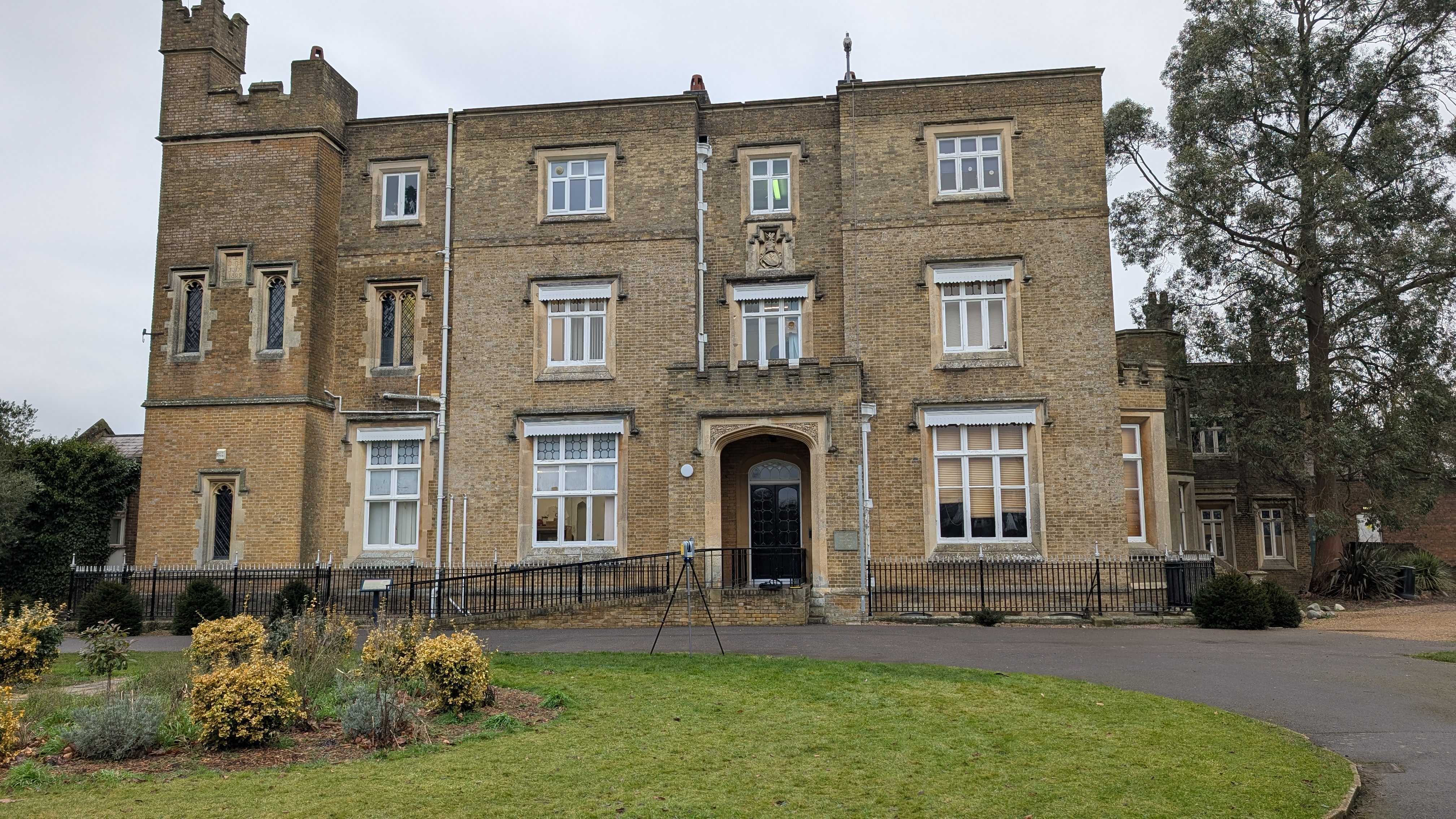Project Details
At the heart of Hastings town centre lies a bustling hub of activity. When tasked with surveying this area, we devised a strategic plan to minimise disruptions and maximize efficiency.
Understanding the importance of minimising disruptions, we scheduled the bulk of our operations during nighttime hours. This approach ensured minimal interference with daytime activities. However, we remained flexible, seizing opportunities for daytime work in pedestrianised zones whenever feasible.
Topographical survey critical assessments were conducted during daylight hours to ensure accuracy and detail. While no specific Traffic Management (TM) was necessary, we deployed a dedicated team member to oversee equipment and support the surveyors—a proactive measure for smooth operations.
By blending night time precision with daytime flexibility and employing cutting-edge survey techniques, we ensured an efficient and seamless project execution.

-1.png?width=480&height=360&name=Untitled%20design%20(1)-1.png)
-1.png?width=480&height=360&name=Untitled%20design%20(2)-1.png)
.png?width=480&height=360&name=Untitled%20design%20(3).png)






